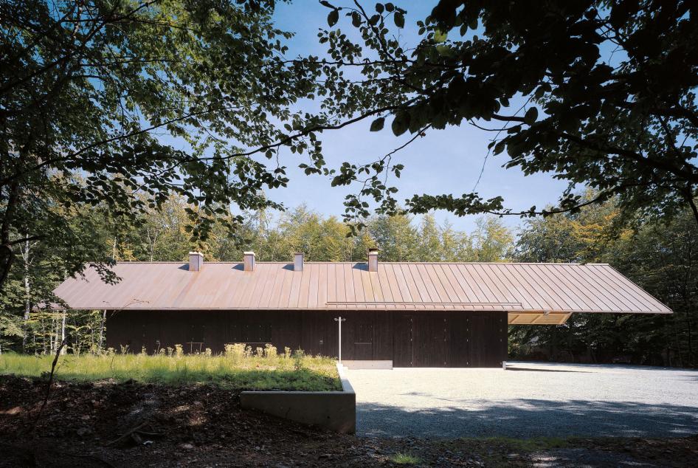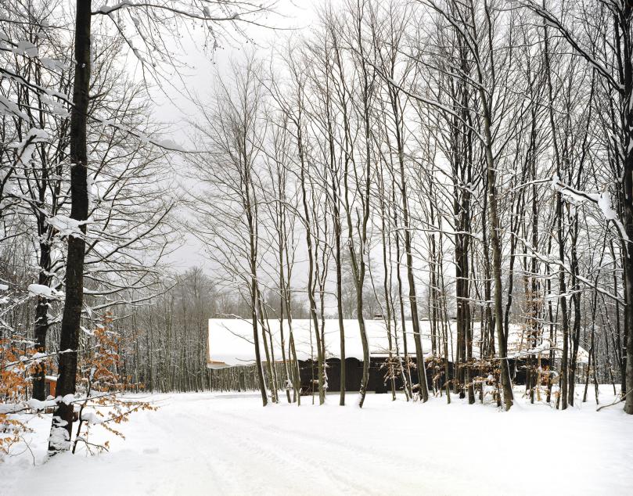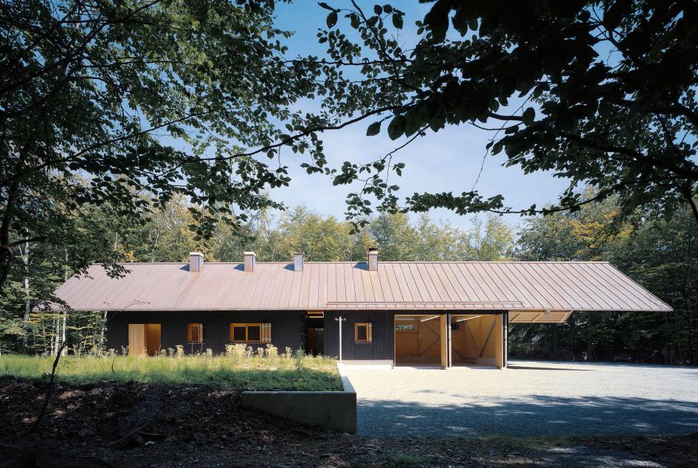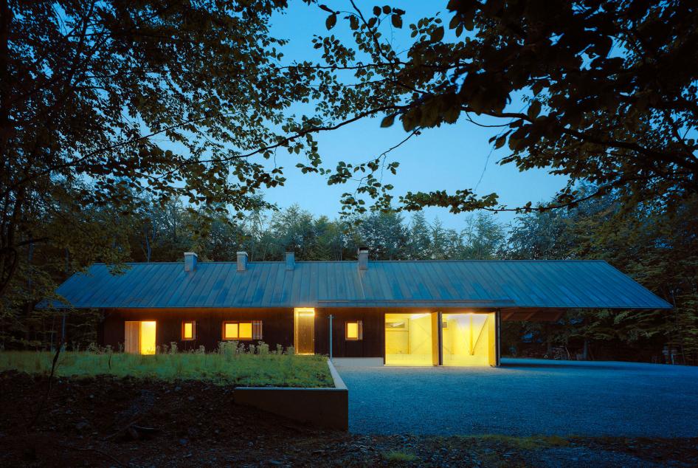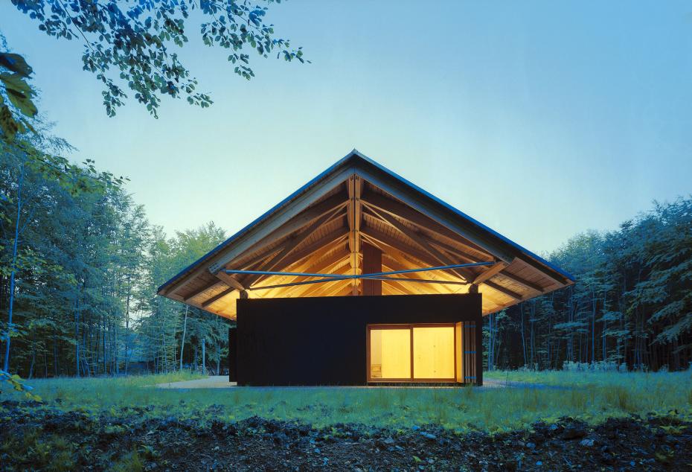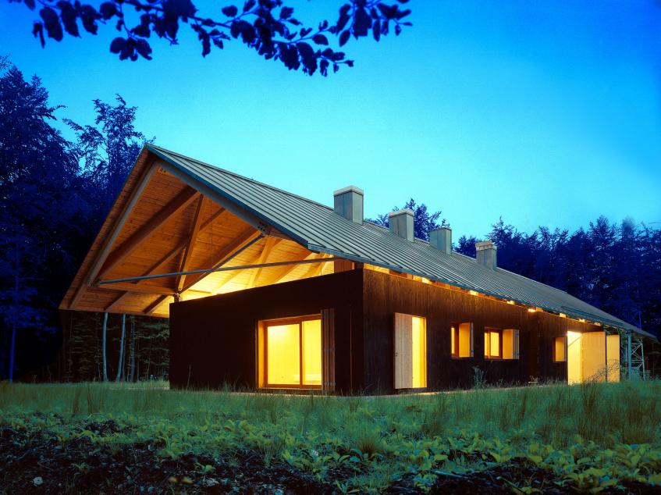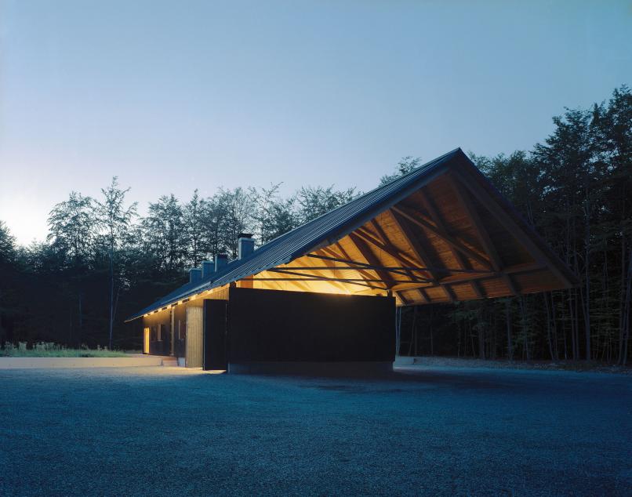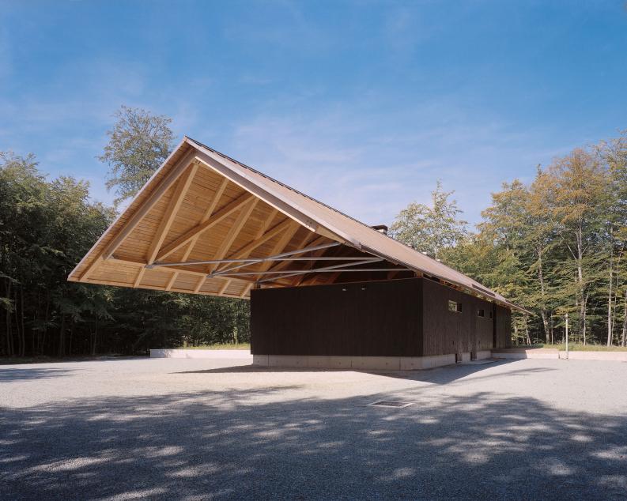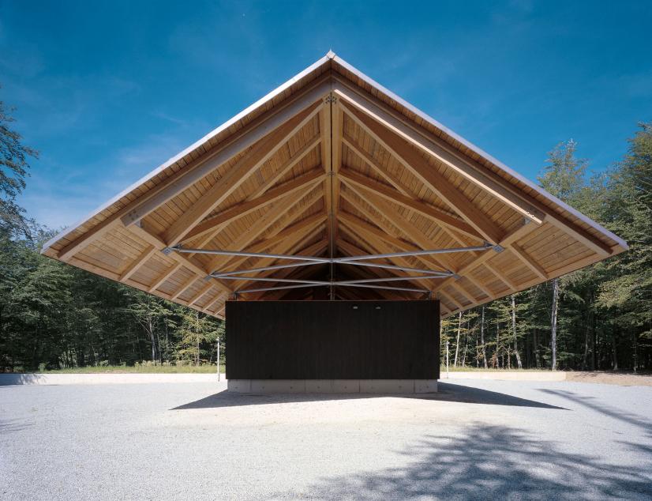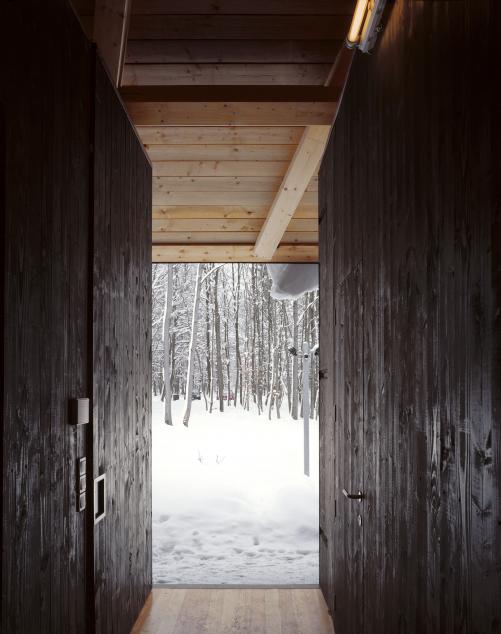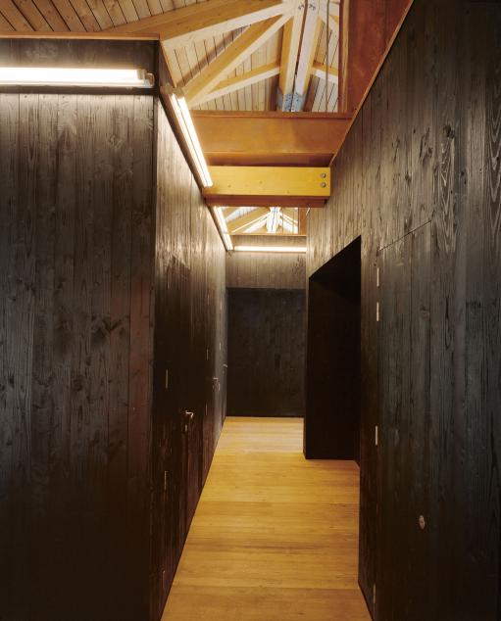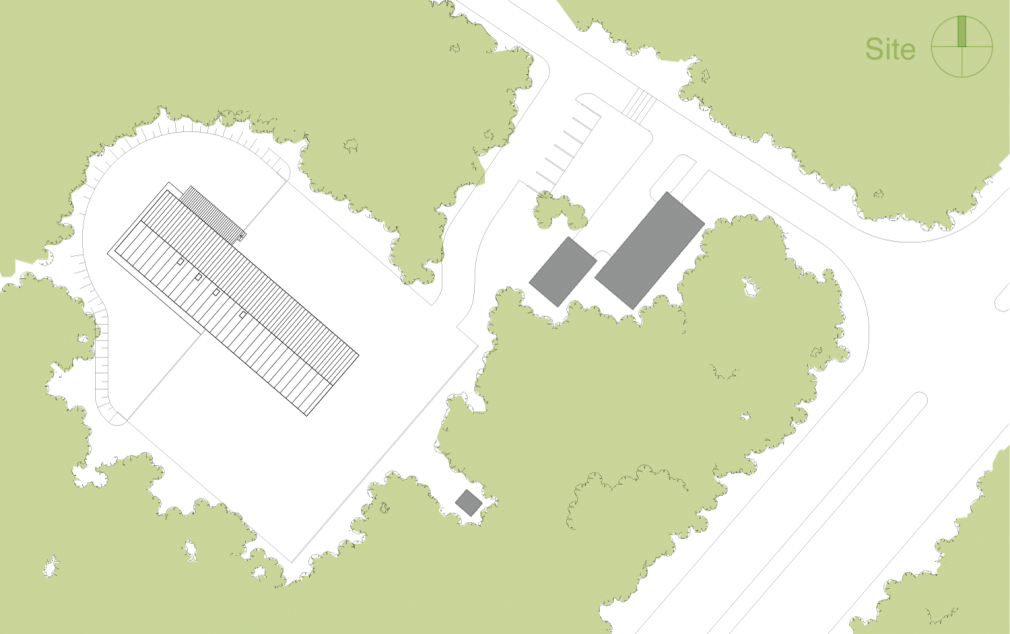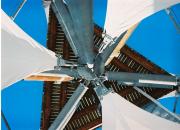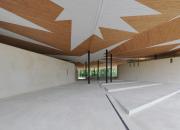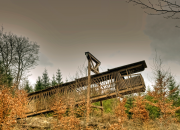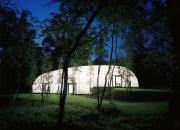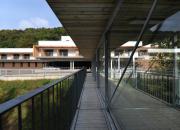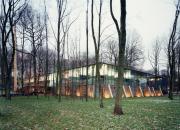Description
Deep in the heart of one of the most beautiful forests in Wallonia, the Saint-Hubert wooden lodge is permeated by its surroundings whose riches and tones it enhances and adopts.
Intended to be used as much by forest wardens and workers as hunters, scientists and tourists, the lodge adapts to its different functions by combining specialised premises (workshop, canteen, cloakrooms, toilets, cold room, laboratory etc.) and flexible meeting areas.
When closed, the building looks like a large black box in Douglas fir wood with an imposing copper gable roof. When in use, it offers a welcoming pale wood interior. Communication between the interior and exterior of the lodge is facilitated by numerous shuttered windows that bring the exterior walls to life, and by two canopies created by the roof’s large overhangs. One covers a section of the terrace and the other is where forestry tools are stored. These two overhangs called for the distinctive “fishbone” structure of the glue-laminated roof frame.
Technical sheet
Construction of a forest lodge.
Localization
Longitude: 5° 25' 20.748" E

