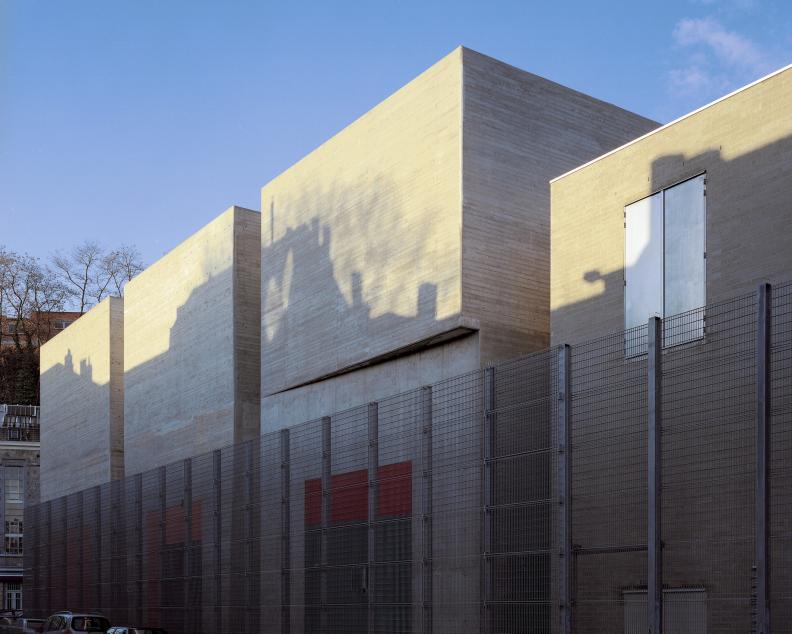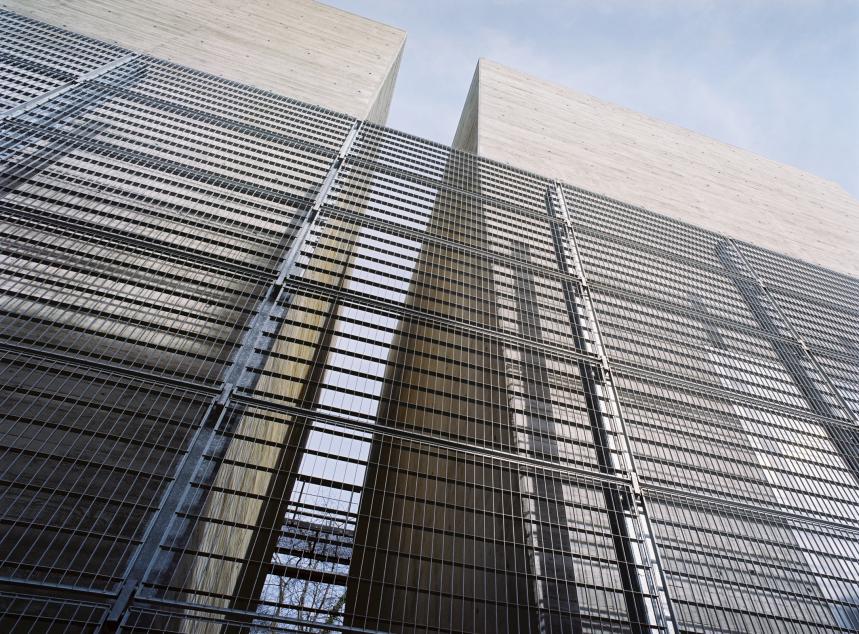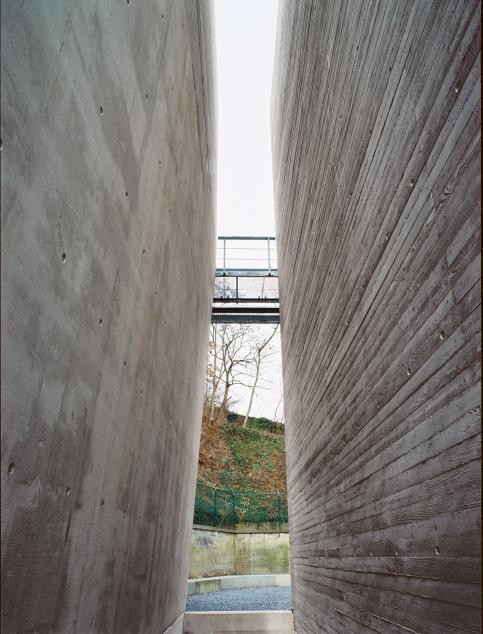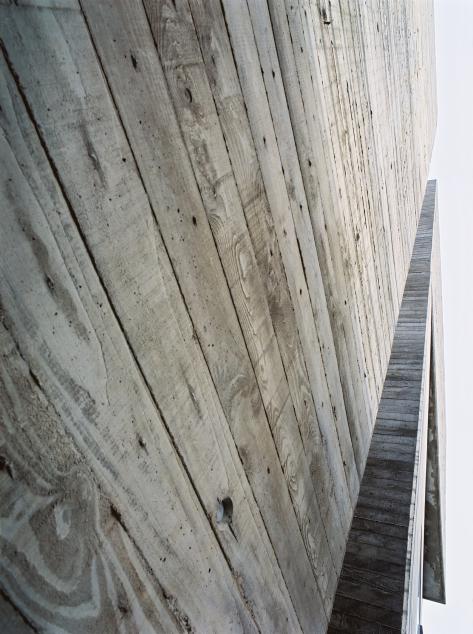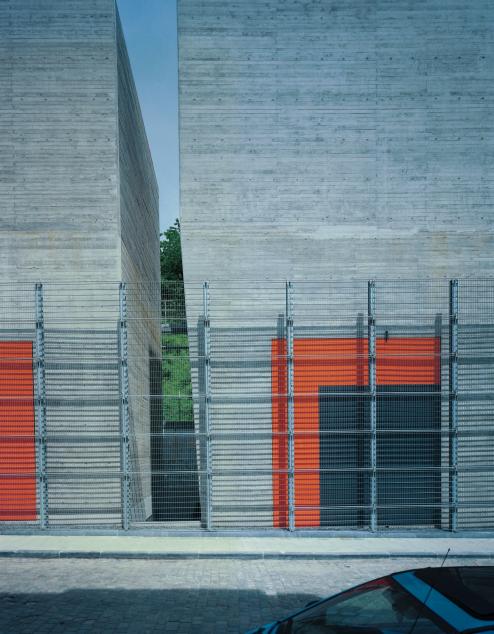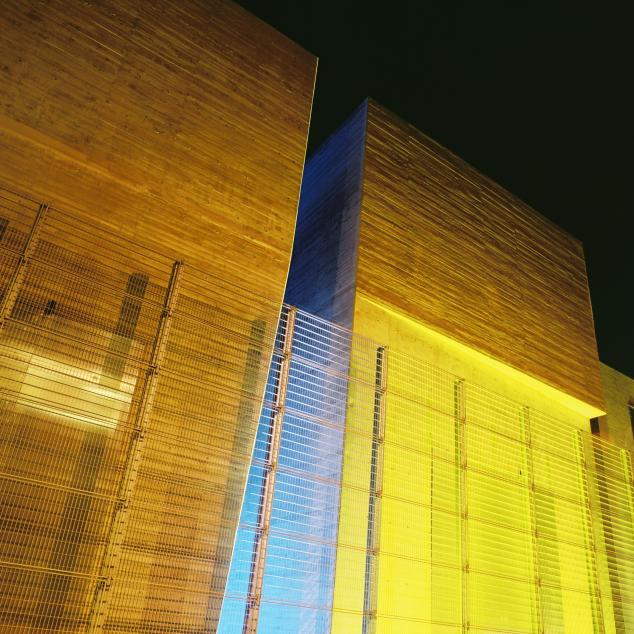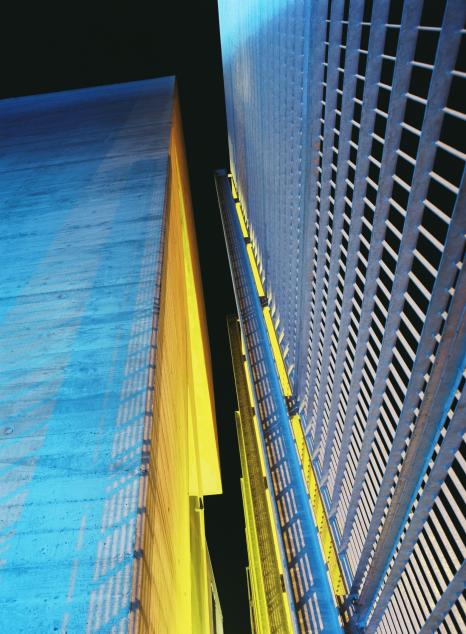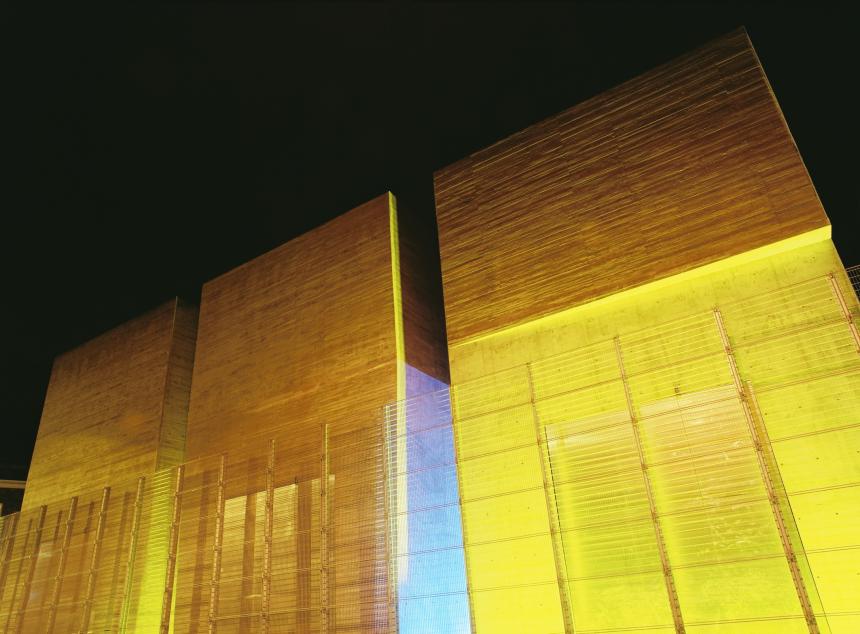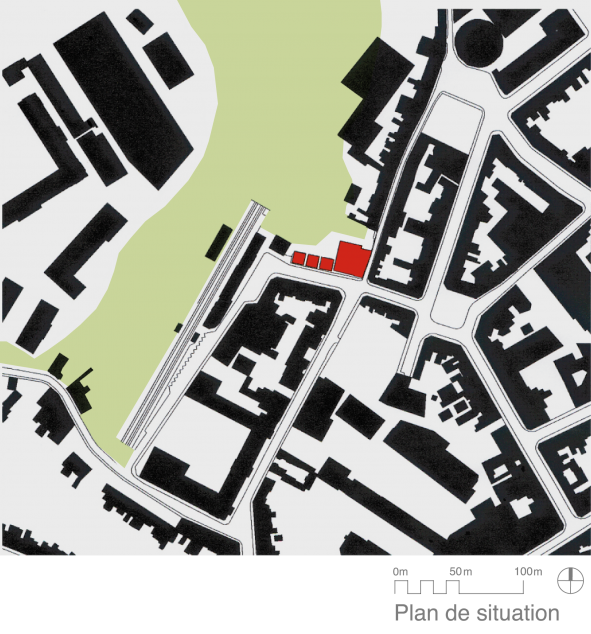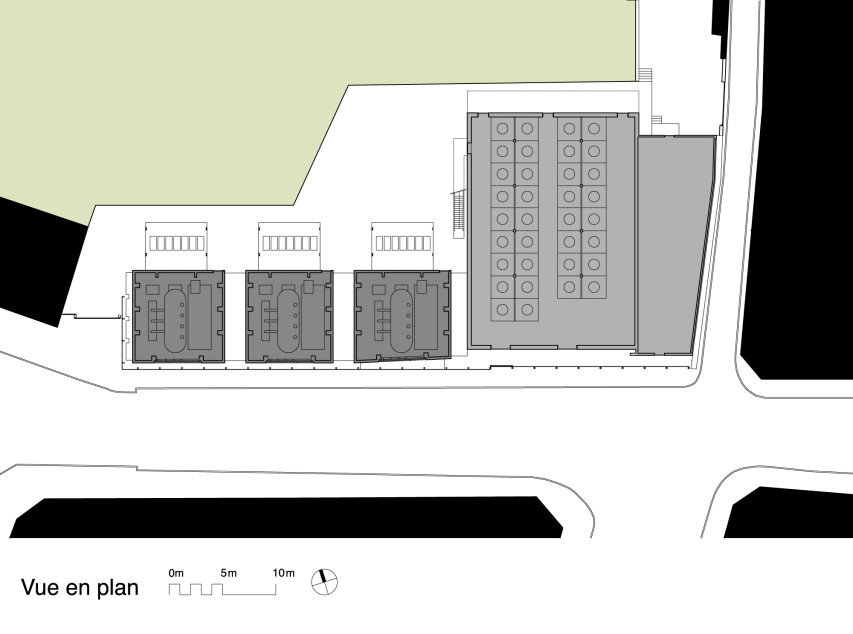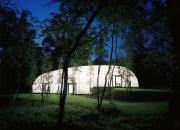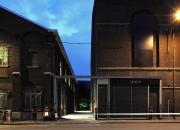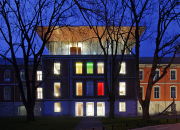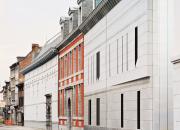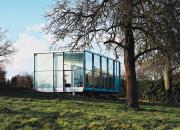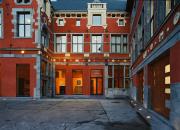Description
An unusual commission
The substation in the Rue Pouplin was completed in 2003. The project was an unusual one for a residential neighbourhood, as it consists of three transformers, a battery of coils and a power station. Since it is rare to find this type of infrastructure in an urban setting, the Elia firm asked Dethier Architectures to put forward a high-quality architectural solution that would not negatively impact the system's efficiency.
Integrated volumes
This type of infrastructure, although necessary, is usually relocated or disguised. Here, instead of being hidden away, the installation's role is clearly displayed, creating a connection with its surroundings. Although the project owner's original request involved concealing the equipment behind a façade of an artificial street scene, the final version reveals a more nuanced integration into the urban fabric through the use of carefully calculated volumes. The project is divided into five volumes of limited height that are in harmony with the urban landscape and freely imitate the silhouettes of neighbouring structures. Partly built on wasteland, the station was designed to restore the urban fabric by respecting the site's natural character. The hollow spaces between three concrete structures, reminiscent of alleyways, retain the connection with the adjacent slope. Nevertheless, the substation stands apart from its built context – it offers an honest expression of its utilitarian nature without yielding to formalism. The truncations in the facades were calculated to avoid resonance effects, and concrete was used to eliminate low-frequency noise pollution.
A clearly-identified urban signal
Daniel Dethier worked closely with the artist Jean Glibert from the very beginning. This collaboration meant that every element reinforced the project's identity without reducing it to a mere visual art statement. The formwork of the rough concrete surfaces – sometimes structured along a line of planks, sometimes a line of laths – offers great diversity to the finished product and underpins the basic constructive principle. Special care was taken with the fences that prevent the public from accessing the transformers. They are made of galvanised steel and provide support for the chromatic variations. The sections of fencing are not everywhere the same, and one's perception of them varies depending on where one is standing. The volumes are accentuated by lights, which benefit from a painstaking study of colour and textures. By day, the orange of the doors of the transformers shimmers behind the fine-meshed protection fences, heightening the contrast with the green of the vegetation in the background. At night, the low-intensity blues and greens play across the surface of the embossed coffering, providing security for the site while simultaneously pointing towards the cultural centre higher up. The play of colours multiplies and combines with the basic nuances of the surfaces, while a white light delivers the slope from its shadows. The pertinence of this project is the result of a balance and the consistency between technical and aesthetic considerations.
Technical sheet
Construction of an electricity sub-station.
Localization
Longitude: 5° 33' 43.093" E

