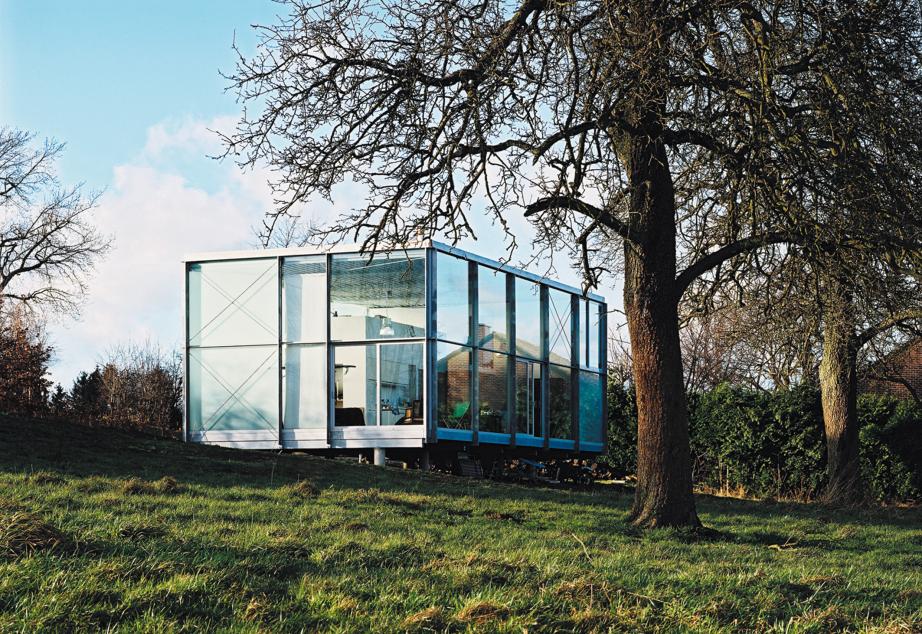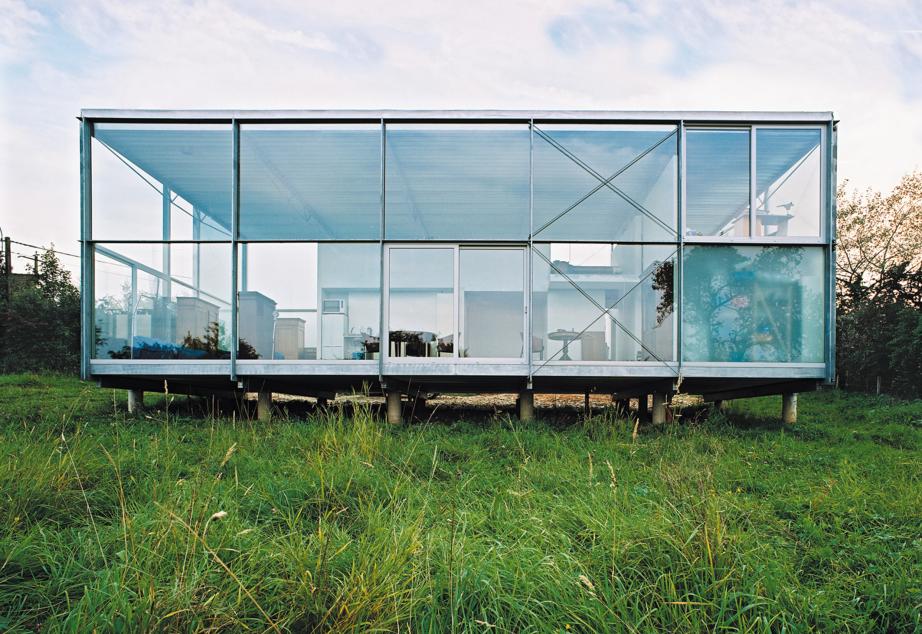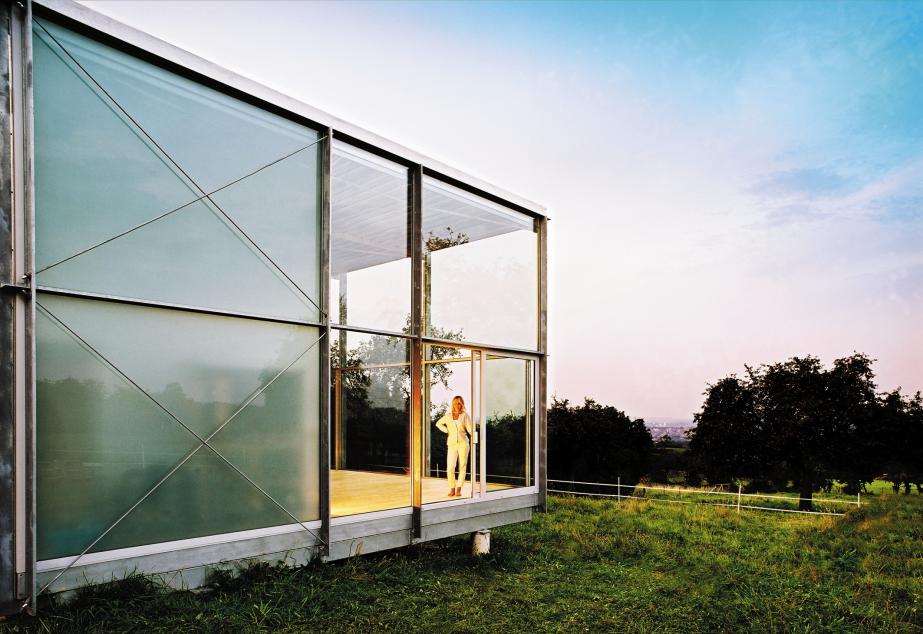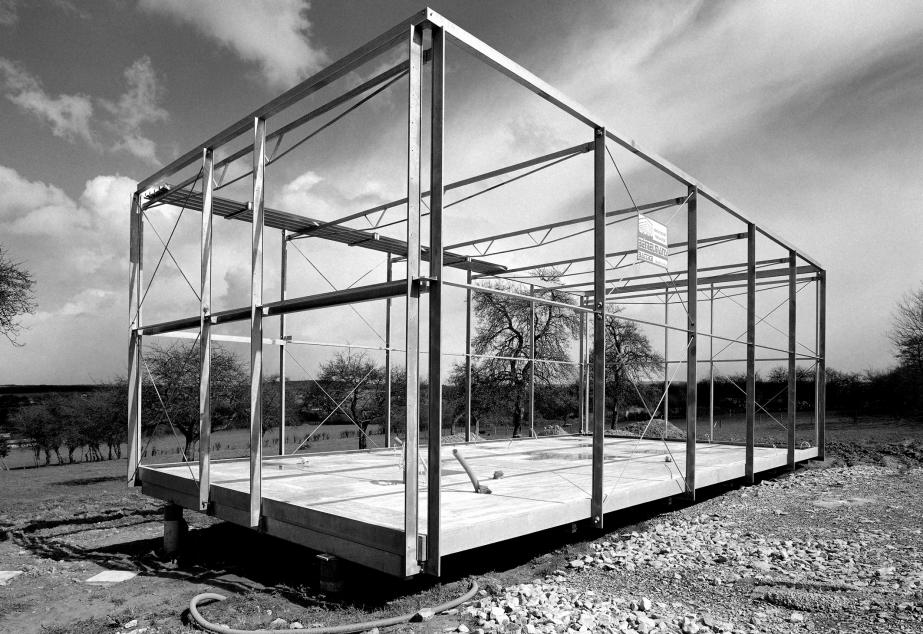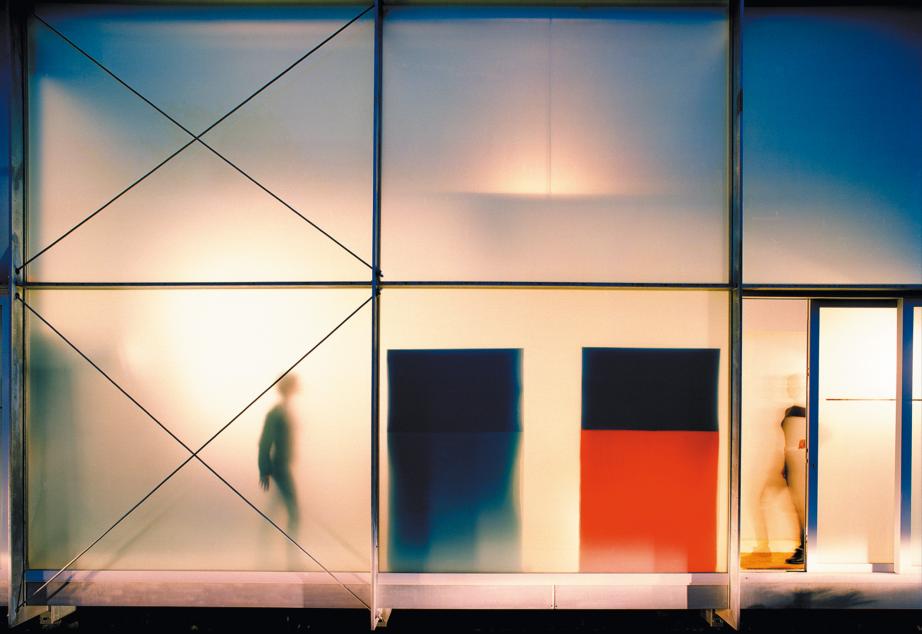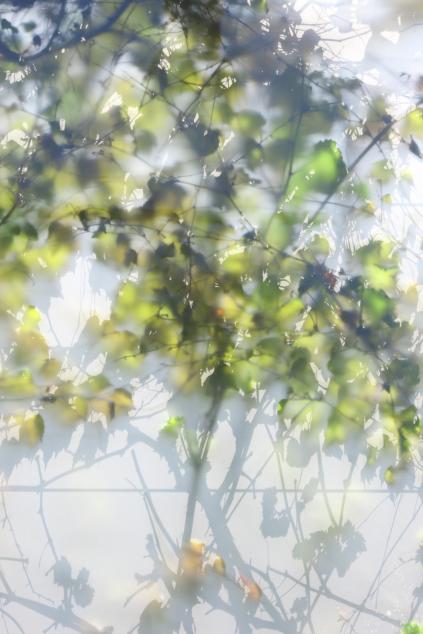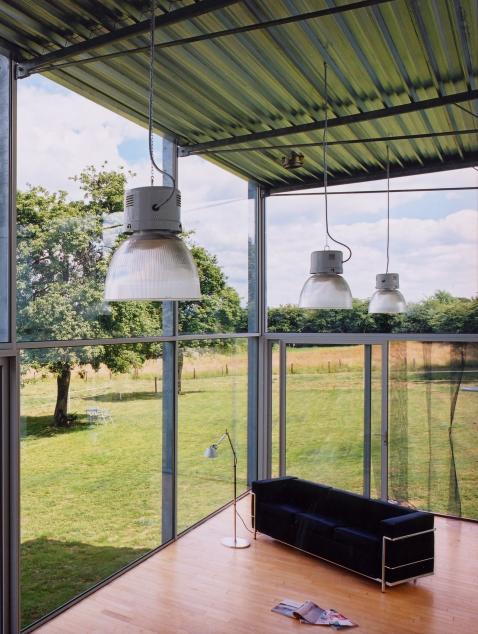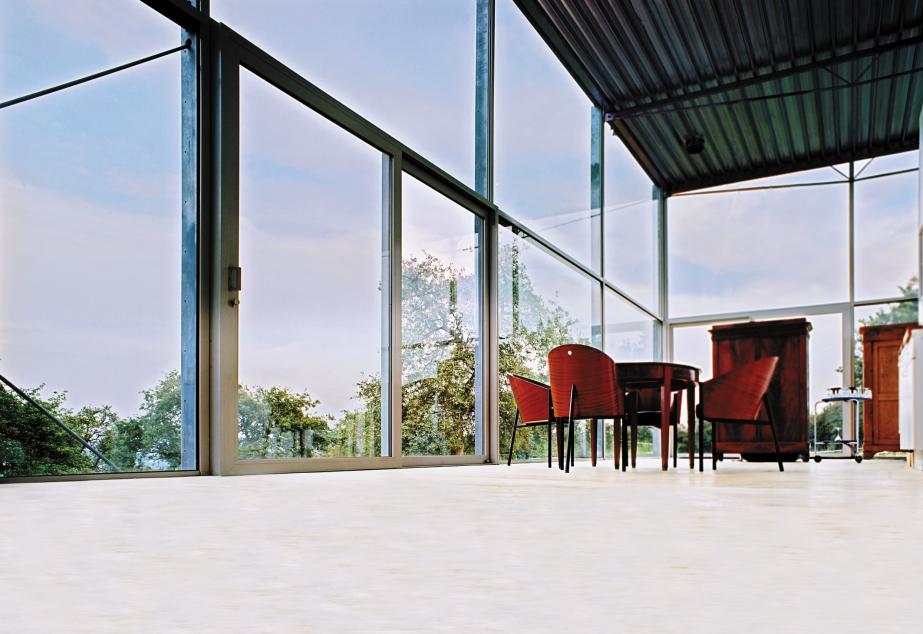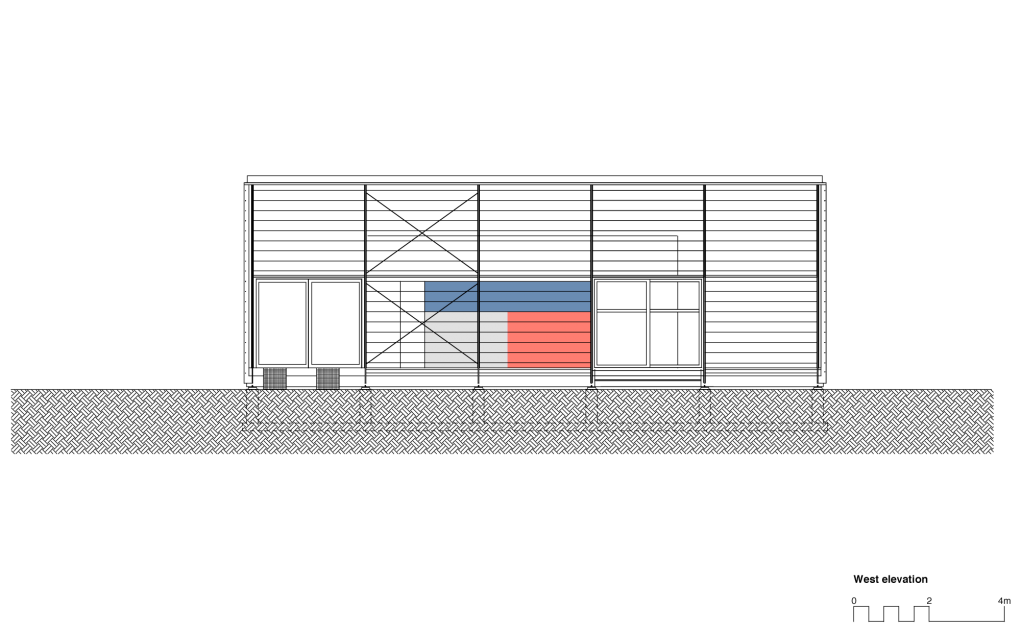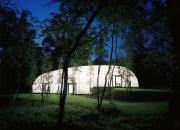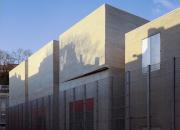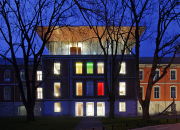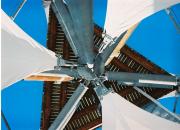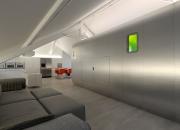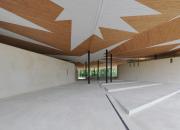Description
The design for the Denis-Ortmans house arose from discussions concerning the scope of possibilities for single-family dwellings that respect the rules of sustainable development. We used cutting-edge technology to create a structure that was economical and environmentally friendly, provided a comfortable living space, and which reflected an informed approach to contemporary design.
Many observers have pointed out that the market for single-family houses is almost completely dominated by firms specialising in turnkey projects. These detached houses are modelled on traditional homes, and use recycled bricks, false beams, concrete roof tiles, skylights, etc. Taken individually, such constructions hardly merit discussion, but their proliferation blights both rural and peri-urban areas. Moreover, the materials and construction methods used are, more often than not, polluting (substantial waste and excess materials often buried on site, impermeable soil, etc.). The houses themselves are totally divorced from sustainable development practices both in terms of how they function and how they age over time. This lack of ecological awareness goes hand in hand with another drawback – these structures are out of step with changes in contemporary lifestyles.
The Denis-Ortmans house offers an alternative to such an approach.
The completely pre-fabricated house was assembled on a set of foundation pillars in the middle of a field. The technical solutions are quite simple. For example, the interior module and flooring are concrete and thus help regulate the temperature inside through thermal inertia. To minimise the size of the living areas, traditional practices were used, such as placing the bed in an alcove and the use of sliding partitions, particularly to separate off the master bedroom (4 sq. m) and the library. The house is in harmony with its surroundings, providing its inhabitants with a close relationship to nature. On the south and west sides, cabling stretched in front of the windows is used to support grape vines. In the summer, the vegetation prevents the structure from overheating and blocks sightlines from the road, and the interior benefits from the play of shadows and light.
We worked with the artist Jean Glibert to establish the house's colour schemes.
Technical sheet
Construction of a single family dwelling.
Localization
Longitude: 5° 52' 36.3" E

