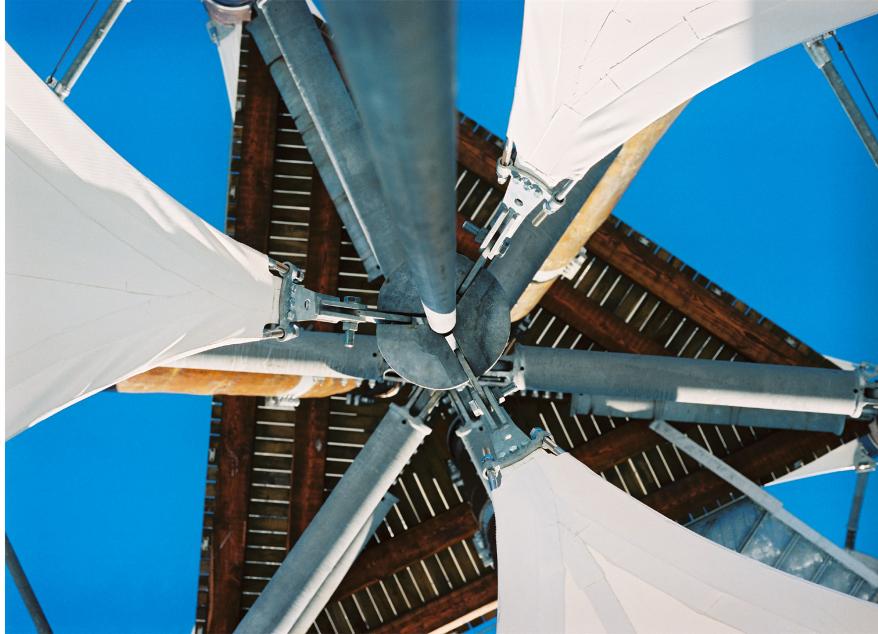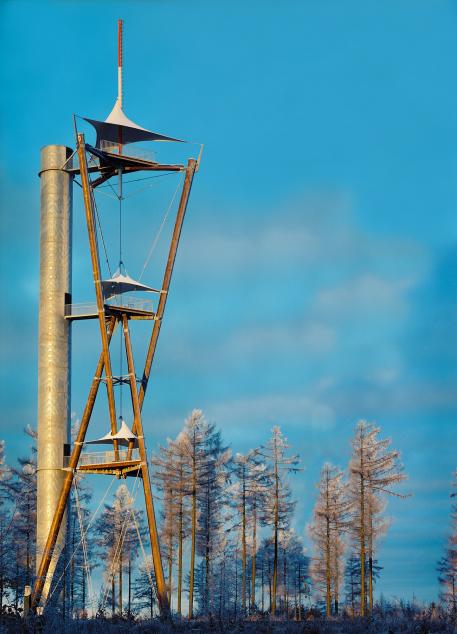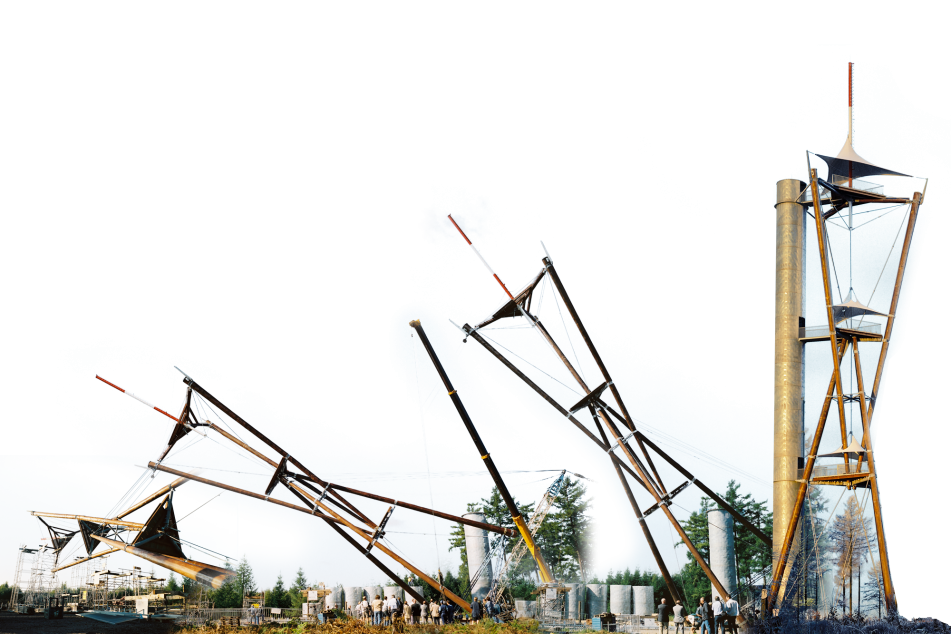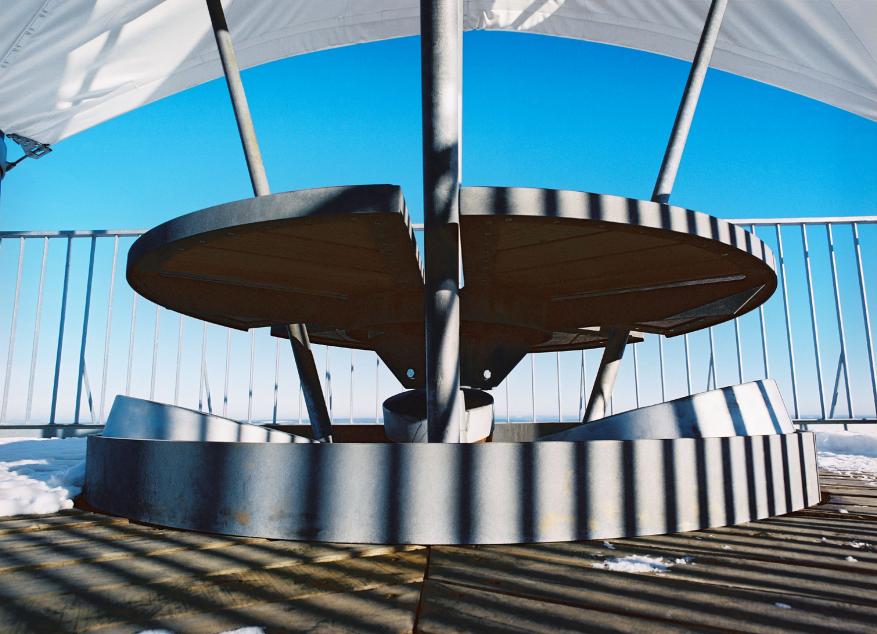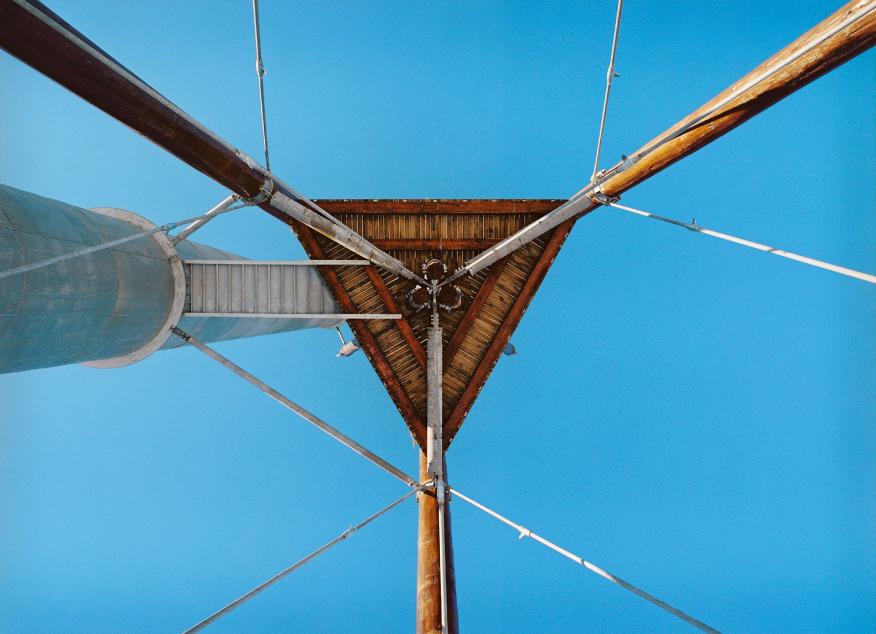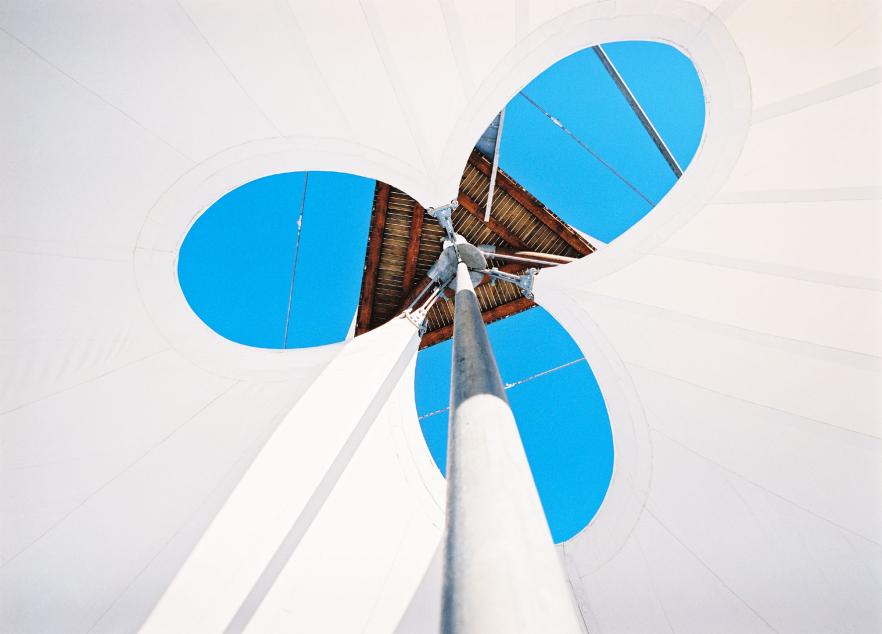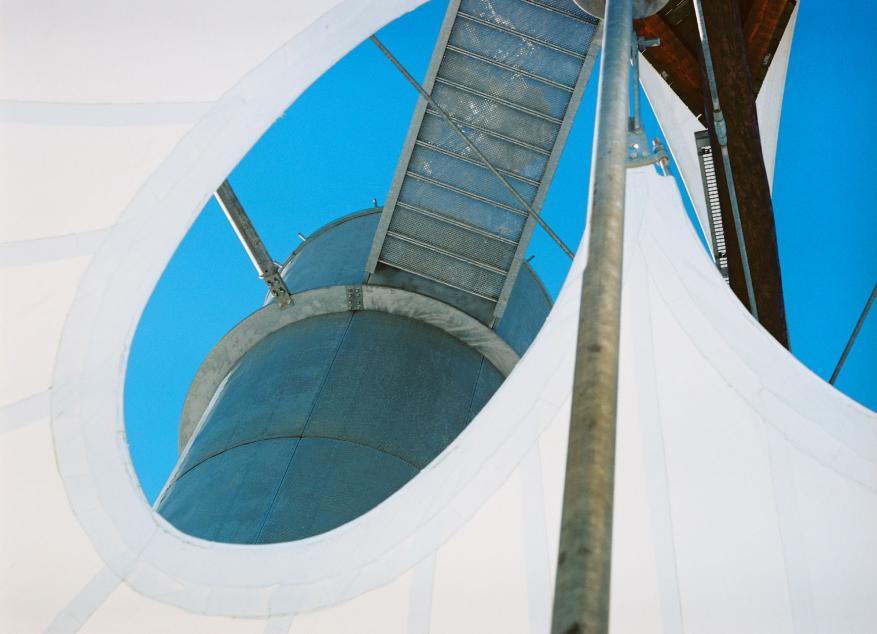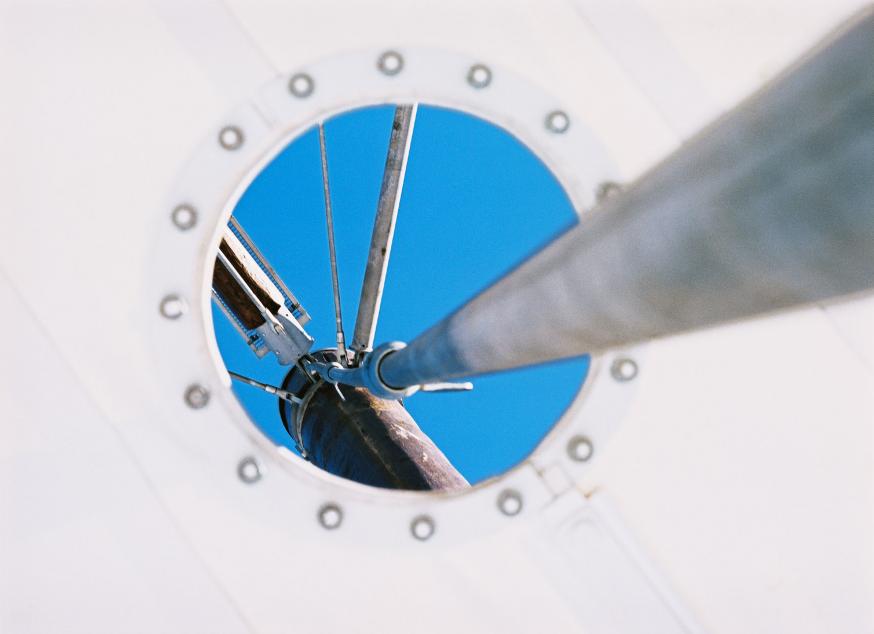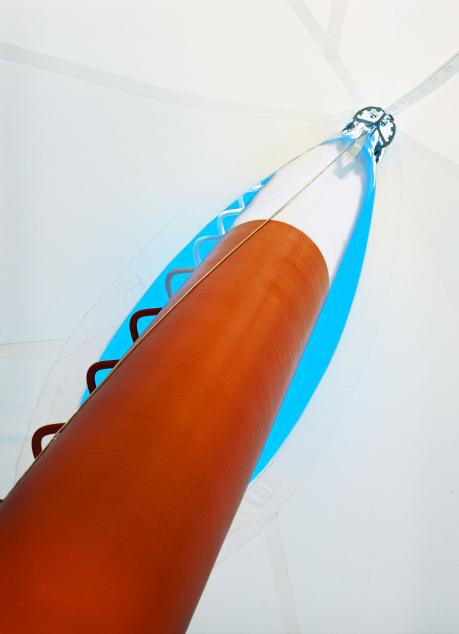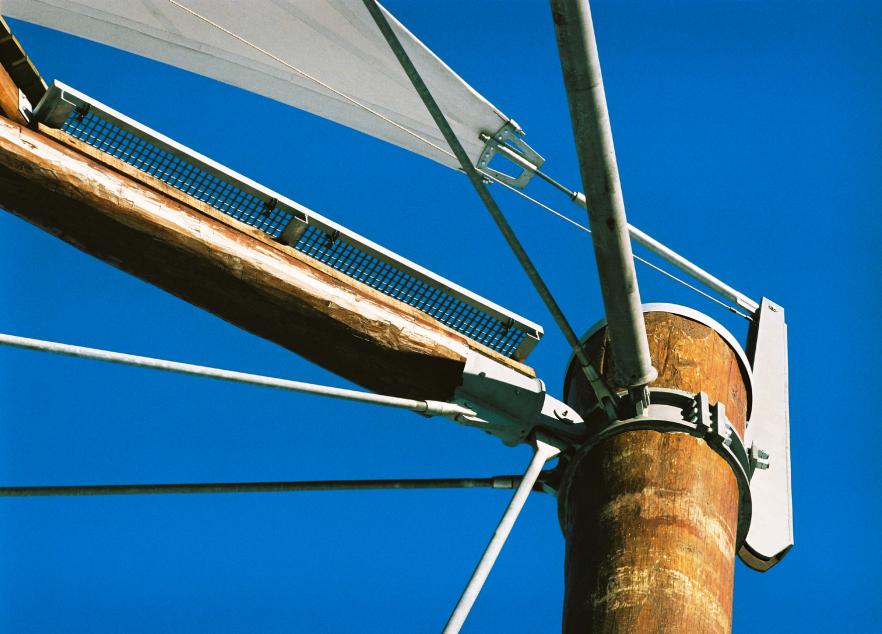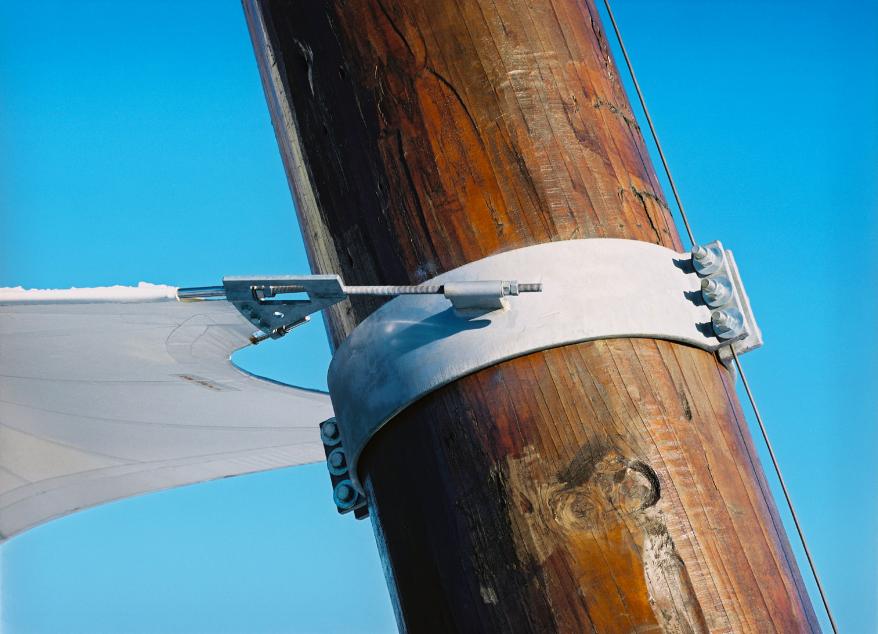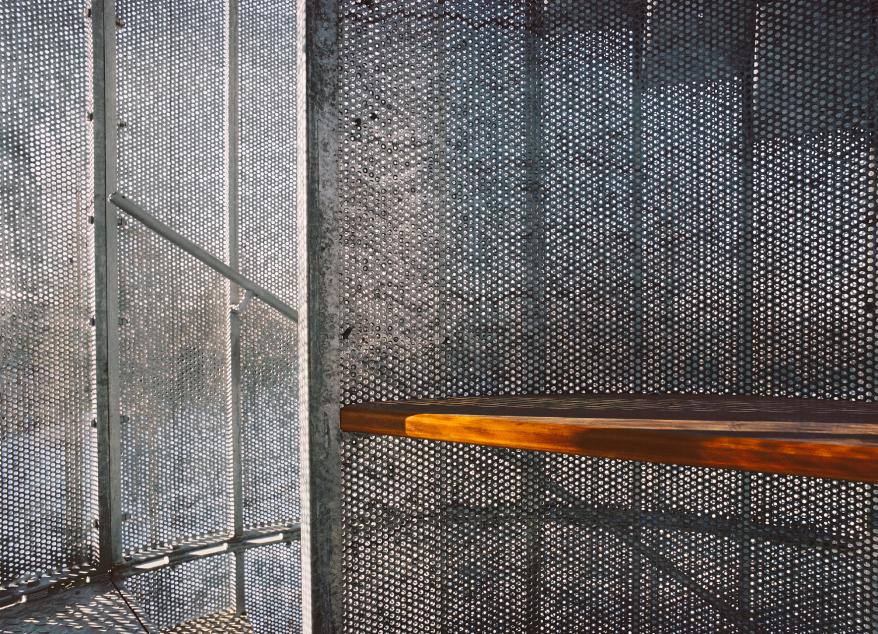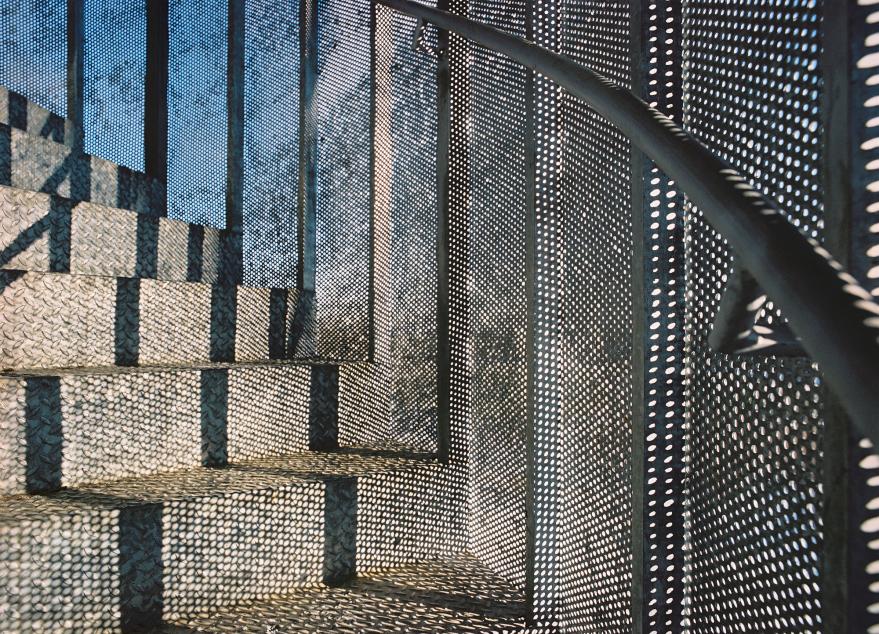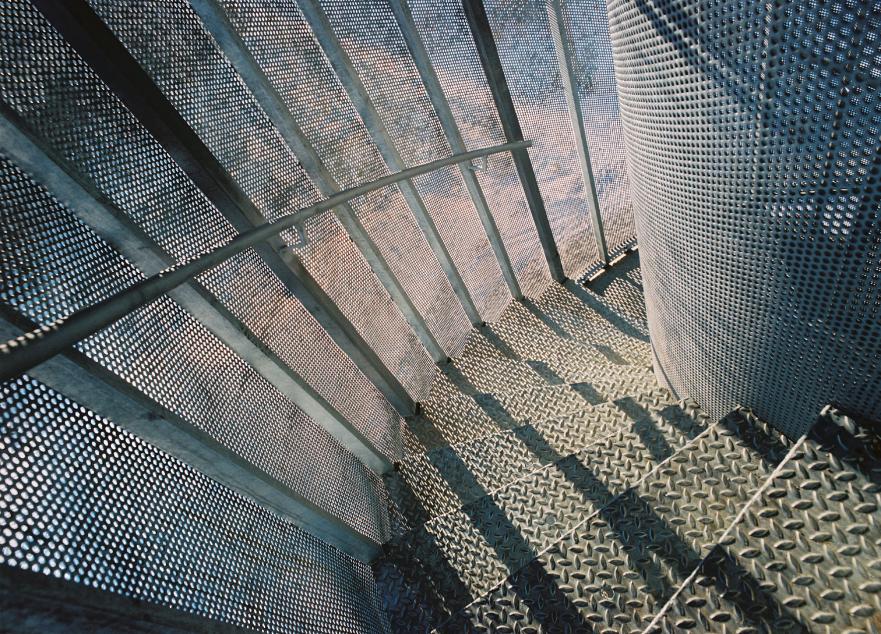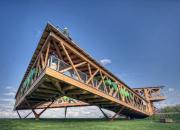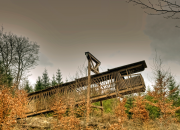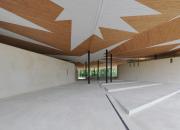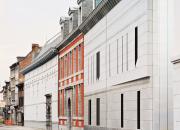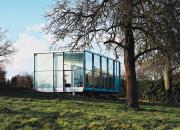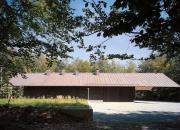Description
The tower dominates the Croix-Scaille plateau, a wooded area of some 22,000 acres in the region around Gedinne. It was built between March and September 2001.
This cross-border project was carried out as part of the Interreg programme. It was financed by Europe, the Wallonia region and the Gedinne town council. Its purpose is connected with tourism: the construction is a departure point for a series of themed walks and provides a magnificent panorama of the region. It is one of the main catalysts for encouraging visitors to the site.
As the fourth highest point in Belgium (alt.: 503 m), one of the main distinguishing features of the Croix-Scaille plateau is its plantation of hundred-year-old Douglas fir trees. Following a principle of economy (these trees belong to the community), the idea of using them dictated the design of the construction. The engineer therefore adopted a standpoint that was diametrically opposed to the usual reasoning, which consisted of using the objectives to define sections (for example, the total height to be reached would determine the lengths and diameters of the elements that would make up the construction). Here, it was a matter of analysing the features of the available trees in order to construct the highest tower possible.
The tower is 60 m high. It was built by assembling six tree trunks (length 32 m) using steel cables. Made up of two inverted interpenetrating tripods, it provides access to three platforms (at 15, 30 and 45 m) via a double spiral staircase with 234 steps. The trees take on the work of flexion and compression, whilst the steel rods provide traction.
The Douglas tree trunks were assembled on site, once a large gravel esplanade had been created, which is now used as a car park. Since it was simply not possible to bring heavy-duty mobile cranes on to the site (which would have been essential for vertical construction), the tower had to be built horizontally before erecting it. The raising process involved pivoting the entire construction on its base by resting it on two masts, so several of the structural elements had to be over-dimensioned. The power to raise 90 tons was provided by a hydraulic jack. This pulled a cable, which was fixed onto the two base trunks at the highest point and anchored to the ground via a securing system embedded in the earth at a depth of 4 m and situated 60 m from the tower.
Technical sheet
Construction of an observation tower.
Localization
Longitude: 4° 52' 21.144" E

