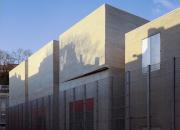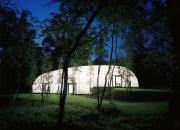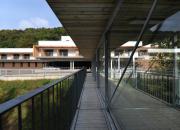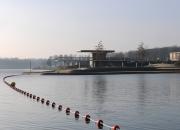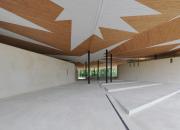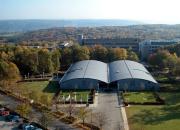Description
EVS and VSE are two sister companies, located in a wooded area along the rue bois Saint-Jean, in the Sart Tilman Science Park. EVS develops high technology machinery for recording and processing digital images; its leadership was confirmed with the development of digital slow motion, in particular its use in the rebroadcast of big sporting events. VSE manufactures the components for these machines.
The architectural part of the EVS / VSE premises shows the difference between the two companies in terms of corporate culture, which is bold and brash at EVS and more introvert and discreet at EVS. This analysis explains the strong contrast between the two buildings: the transparency and sharpness of the EVS building compared with the massiveness, ruggedness and colour of the VSE building. The two are brought together by the subtlety of their integration with the natural surroundings, taking into account the relief as well as the big trees and plants on the ground.
This building made from traditional materials – visible concrete blocks and brick facings with coloured pointing – is made up by linking two different spaces, one residential and the other for a combination of offices, laboratories and storage space.
The highly economical construction does not need air conditioning because of the thermal inertia of the materials used and because of the design of the roof. An isolating void separates the hourdi blocks of the ceiling from the sheet metal sloping roof. Easy access to this void provides flexibility for the network of cables. Keeping to the budget did not prevent us from developing the construction right down to the finer details, whether this was a matter of practical features (such as drainage of waste water in larger channels to avoid any obstruction caused by fallen leaves) and/or stylistic features (concealment of the roof structure by raising the acroter walls, adding to the desired solid effect of the entire building; detailing of longitudinal exterior walls with retreats that guide the visitor to the entrance and prevent light from reflecting on computer screens).
Technical sheet
Construction of an office building
Localization
Longitude: 5° 32' 34.548" E

