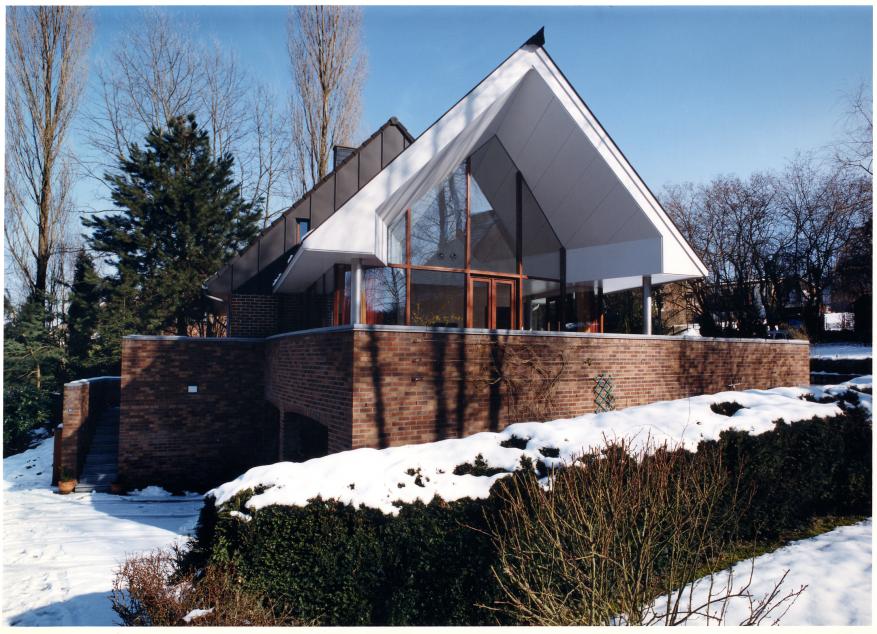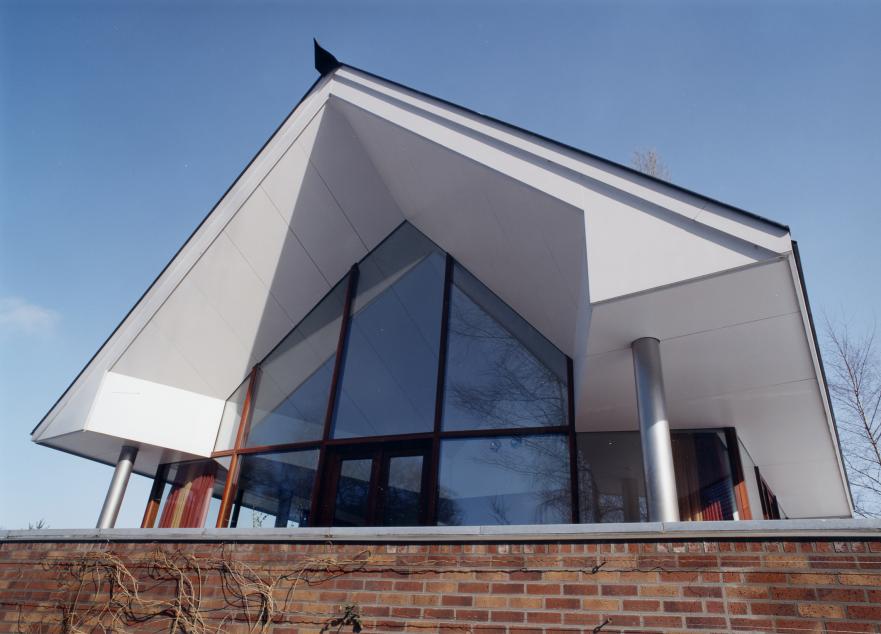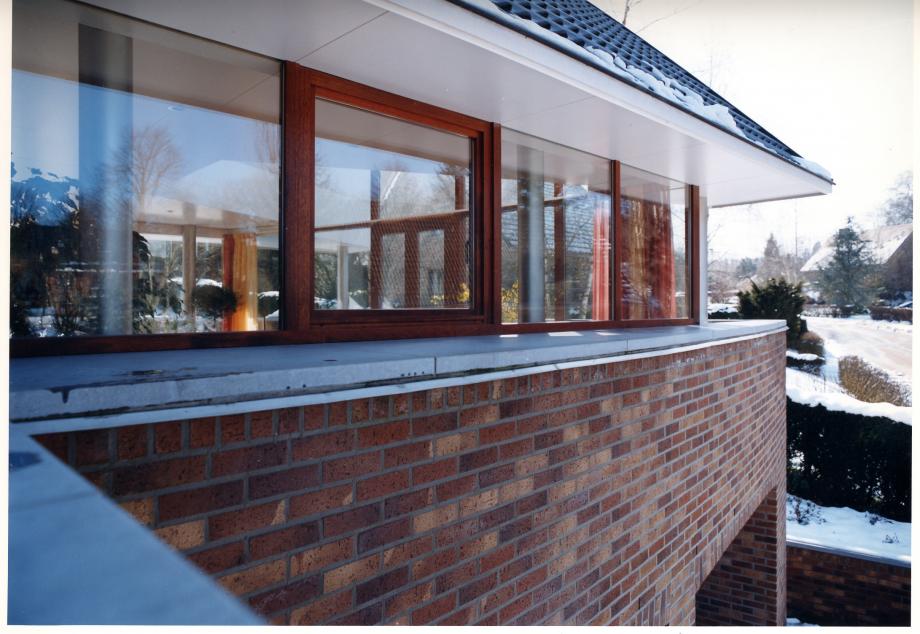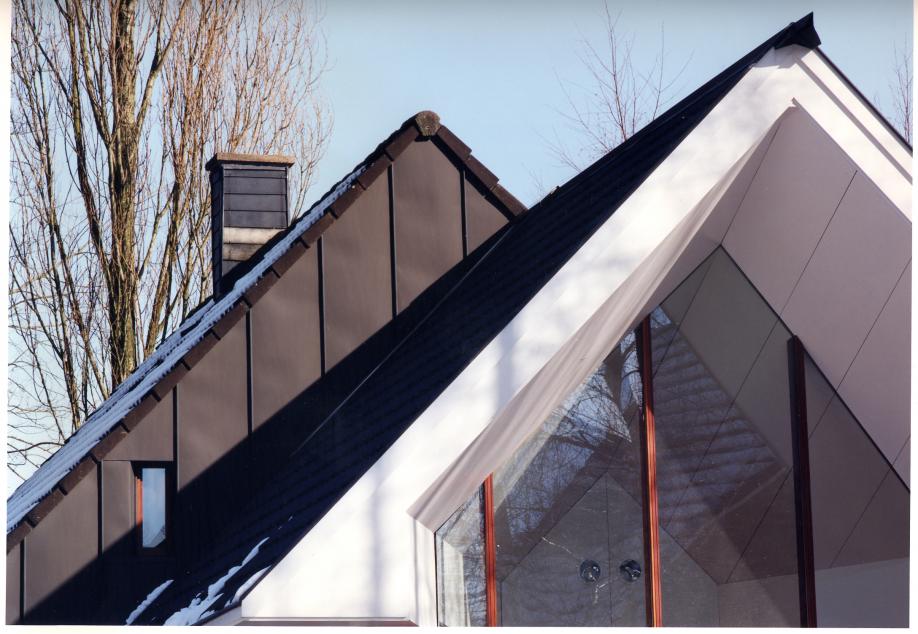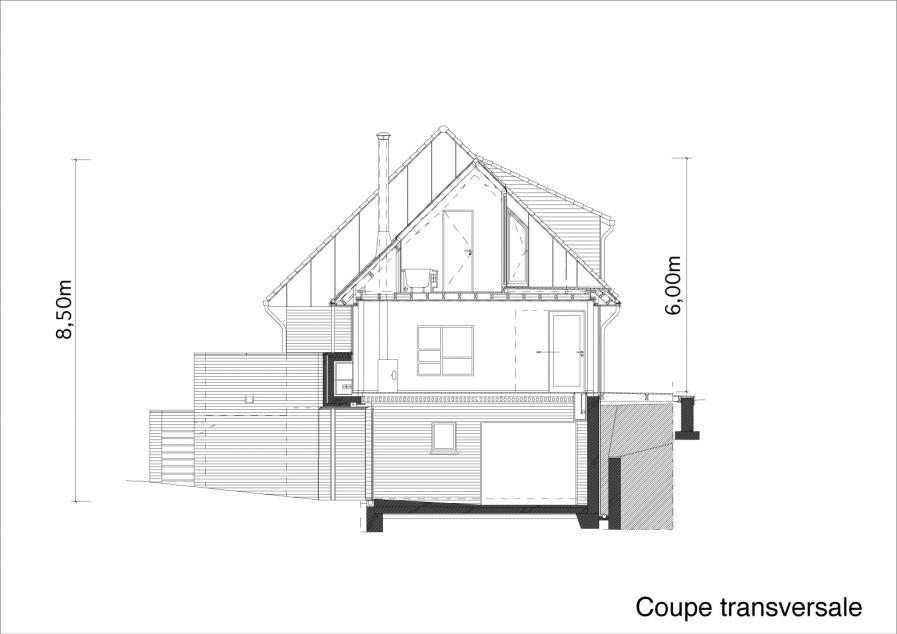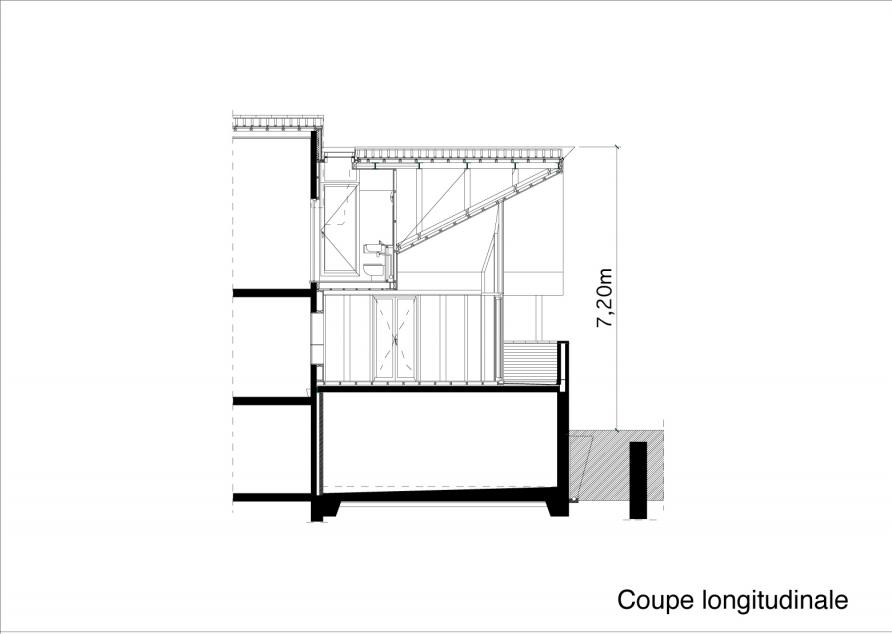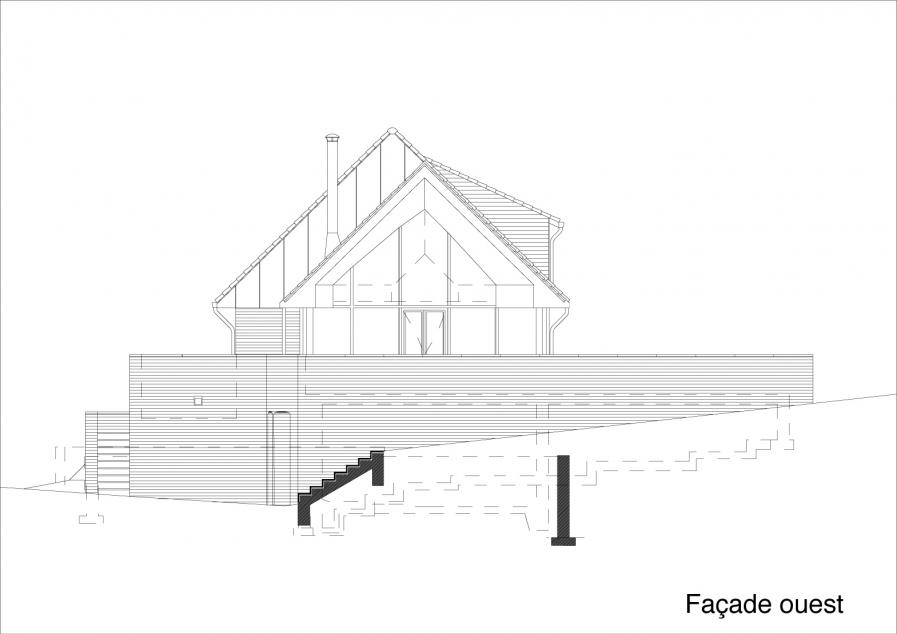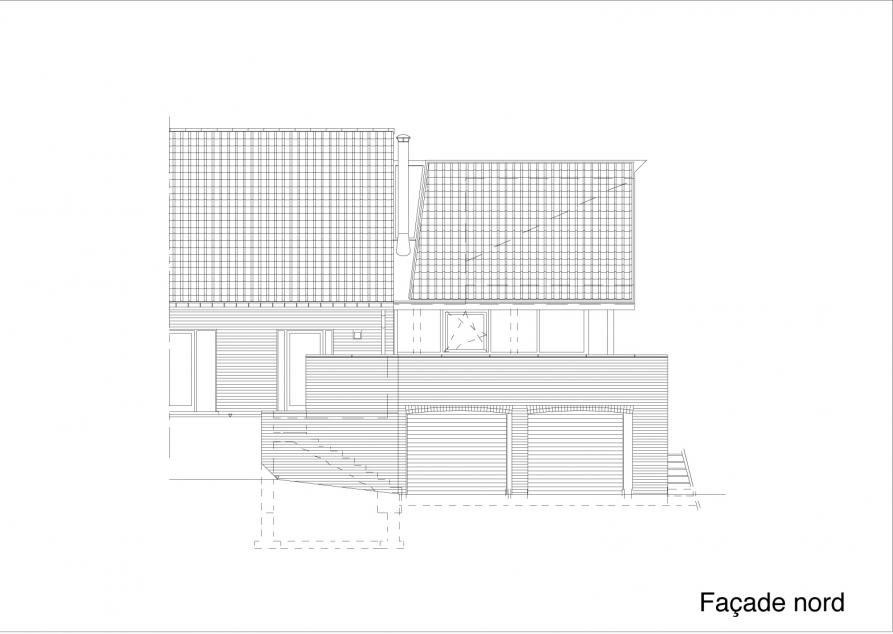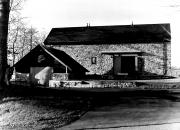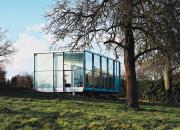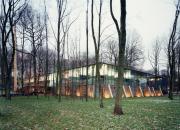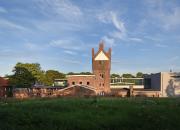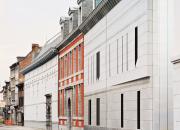Description
This extension project on a late 1970s turn-key house had the objective not only of increasing the total surface area, but also of adding a significant amount of light in order to improve the quality of the living space.
A second volume, slightly lower and out of line with the rooftop, was added on to the west gable. Reinforcing the visual impact of the gable roof, it fits in to the slope of the land and opens out on to the garden and its lake. Protected from people looking in by a high brick wall, the living room is extremely light thanks to its three glass sides. It extends outside by a 30 m2 marine wood terrace sheltered by the overhang of the double-sloped roof.
The design of this new living space is accompanied by a double garage and the reorganisation of the upper floor. Double glass walls and a small terrace enhance the extra bathroom.
Technical sheet
Individual house
215m2
Localization
Longitude: 5° 51' 58.608" E

