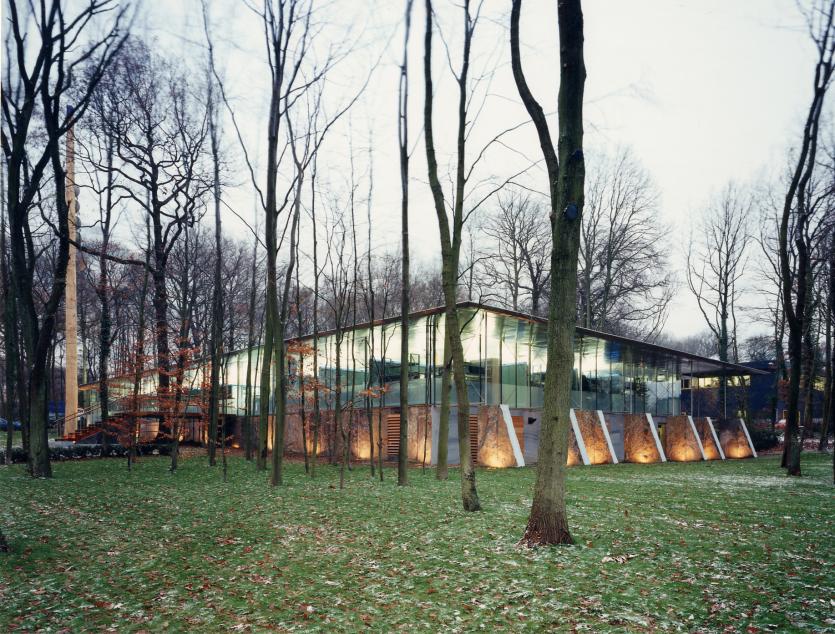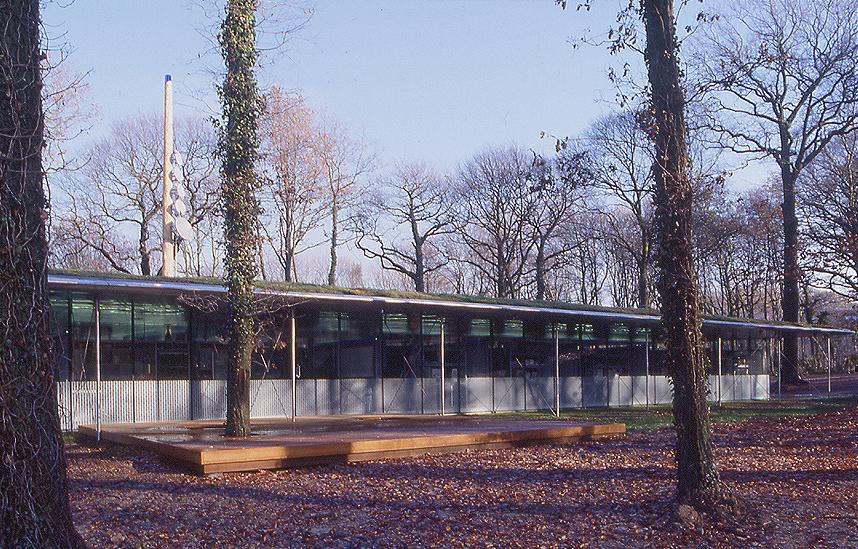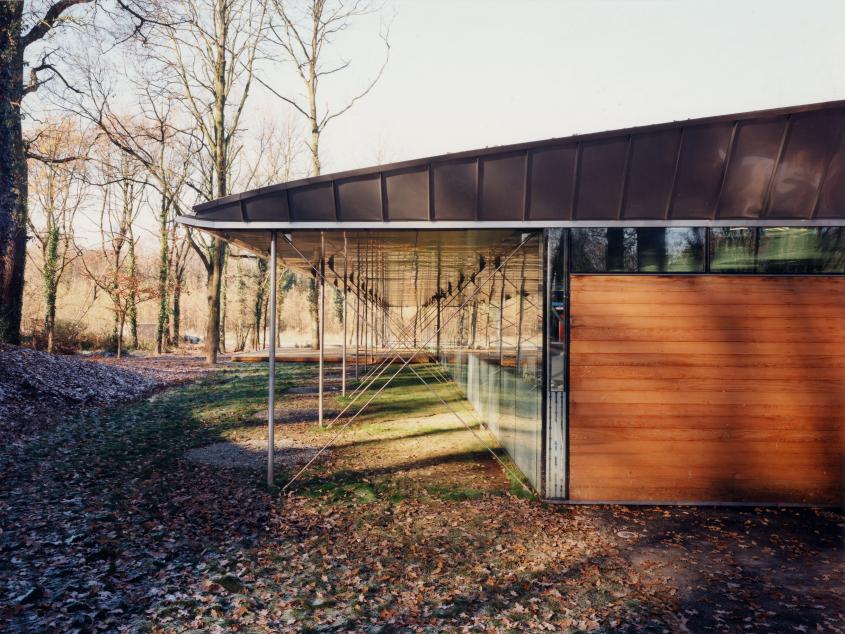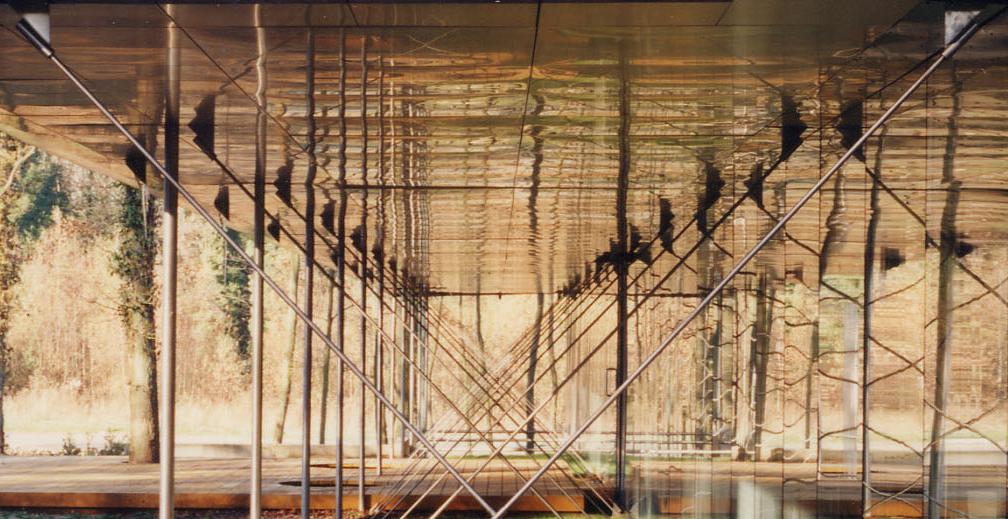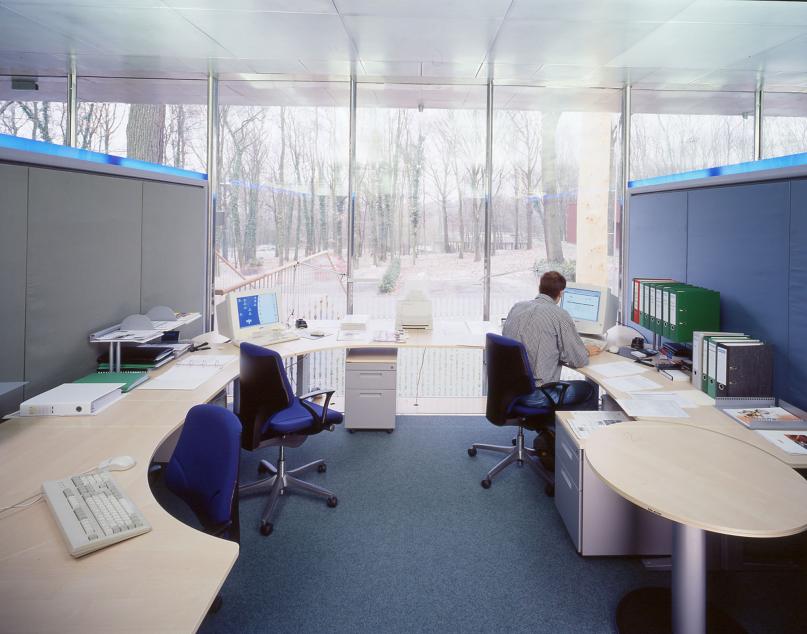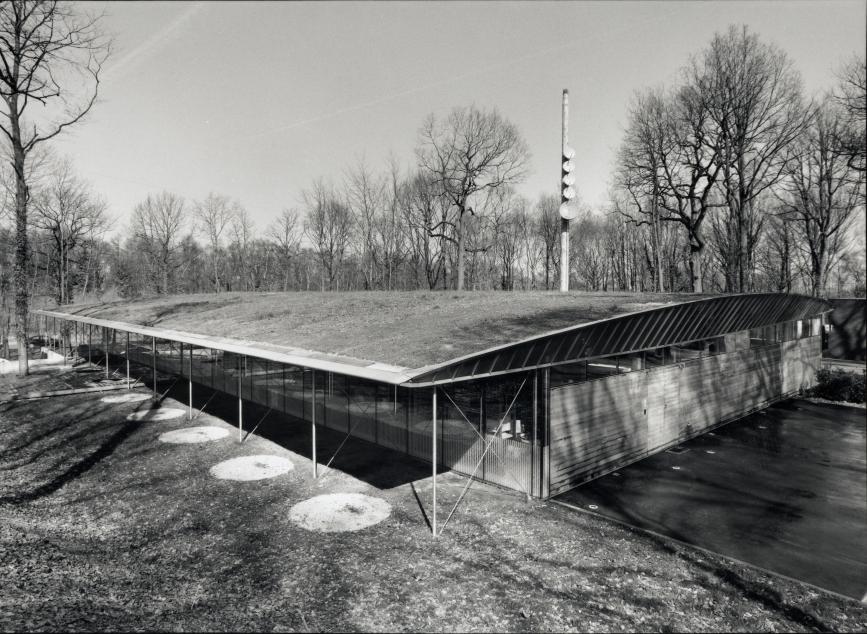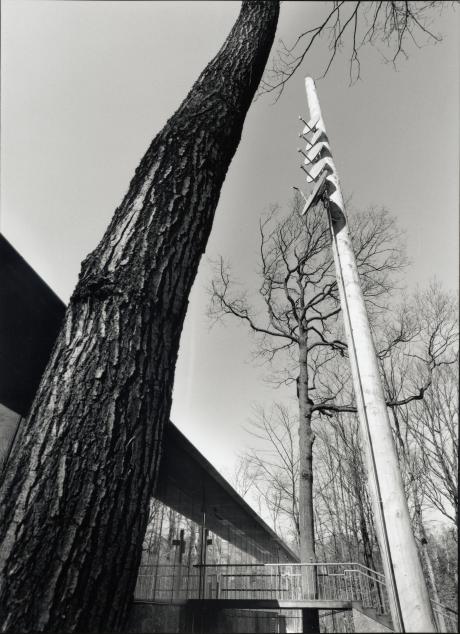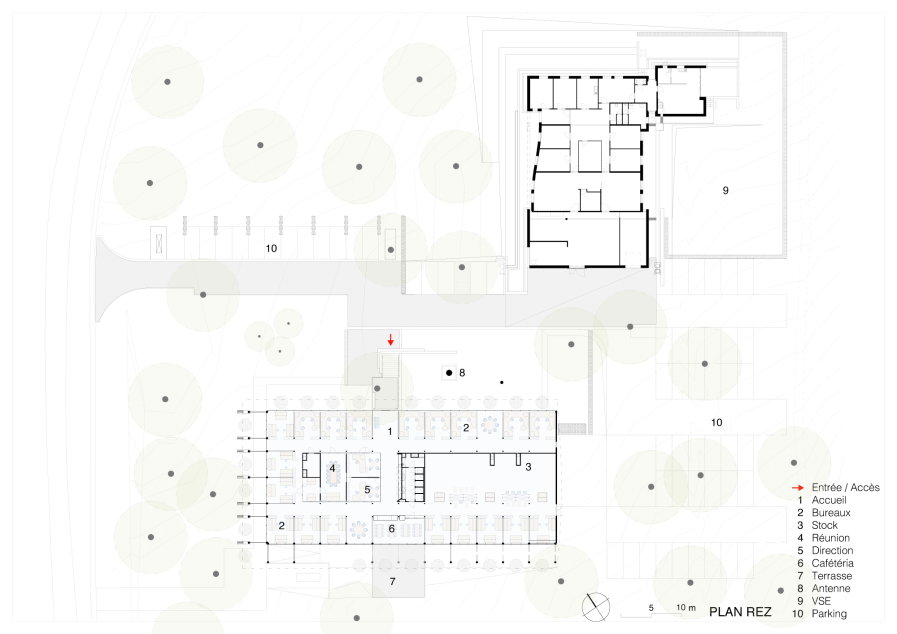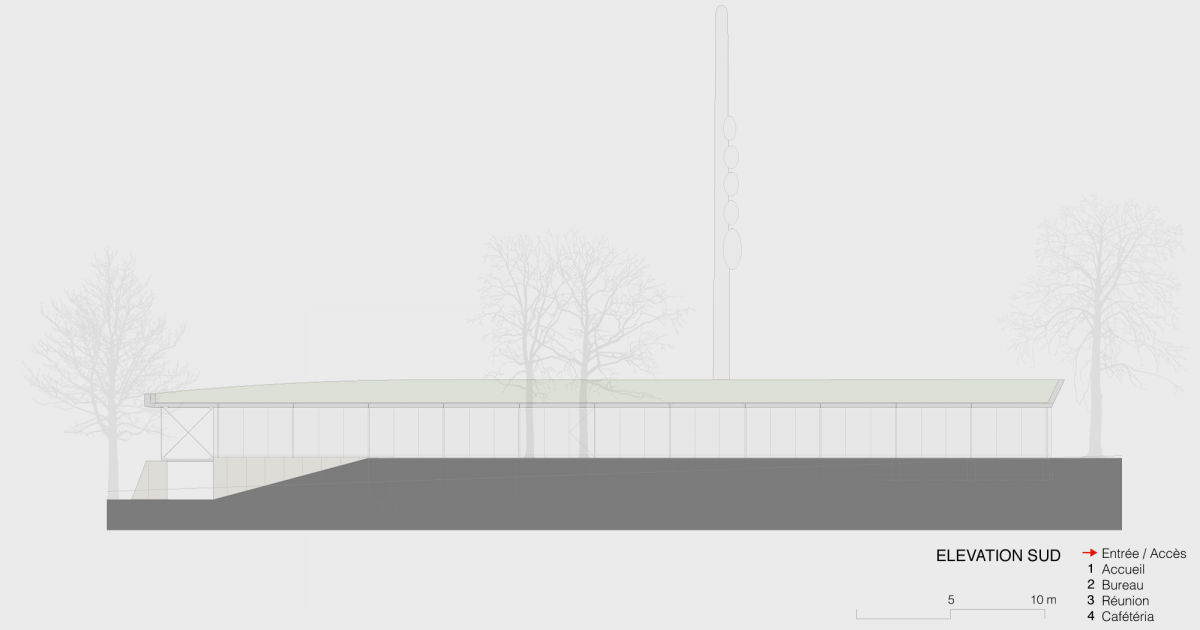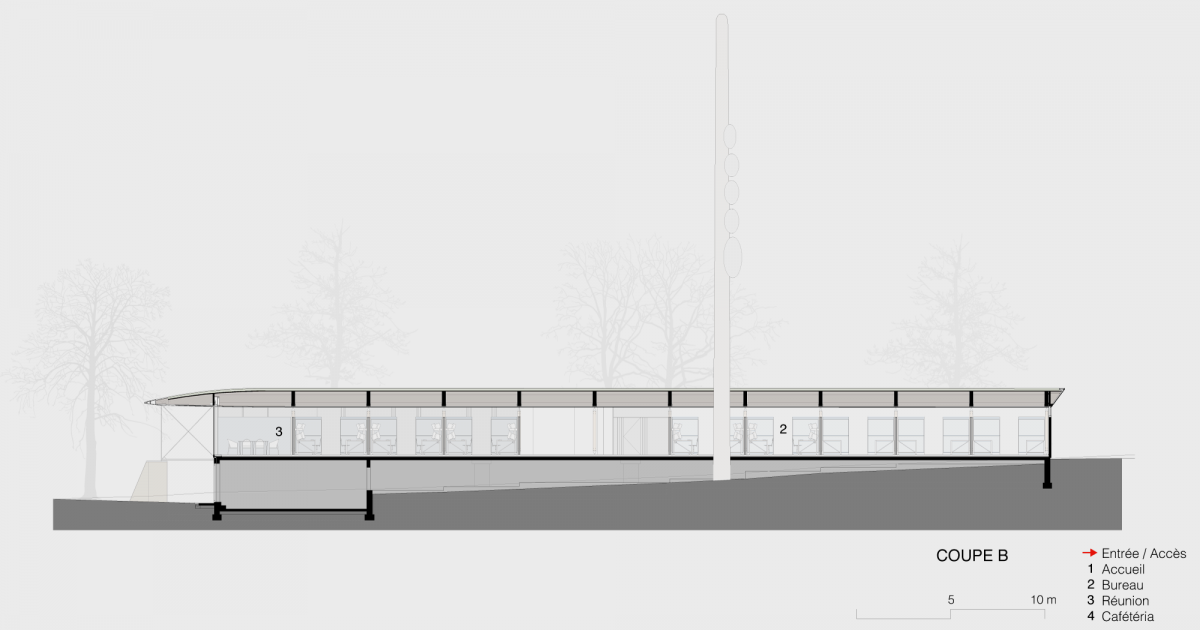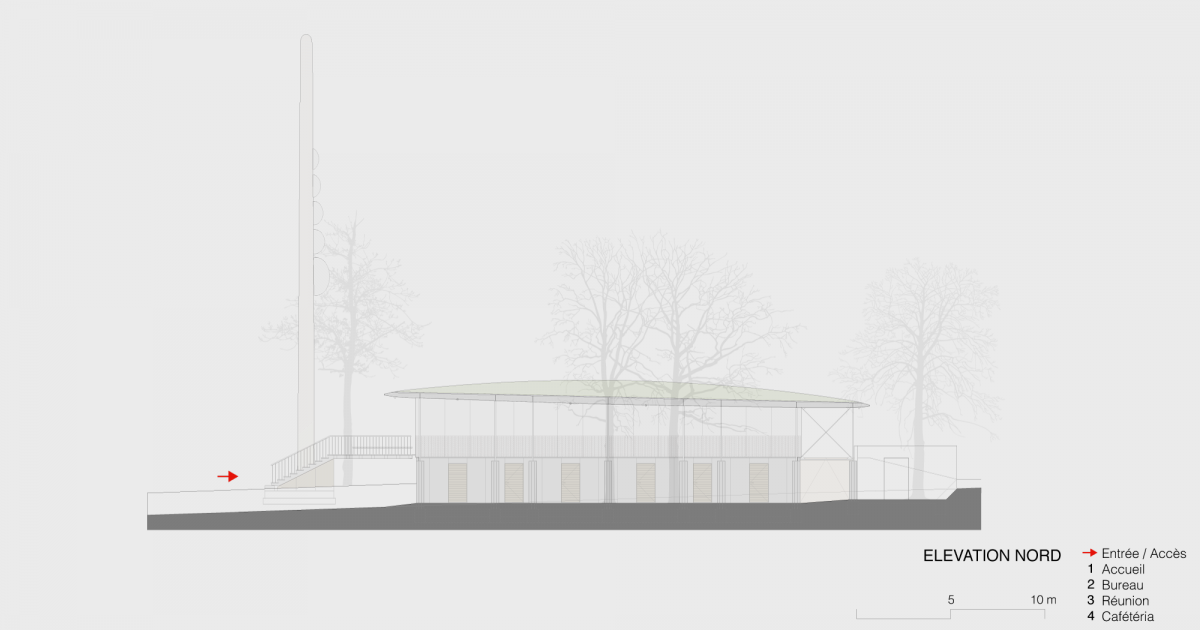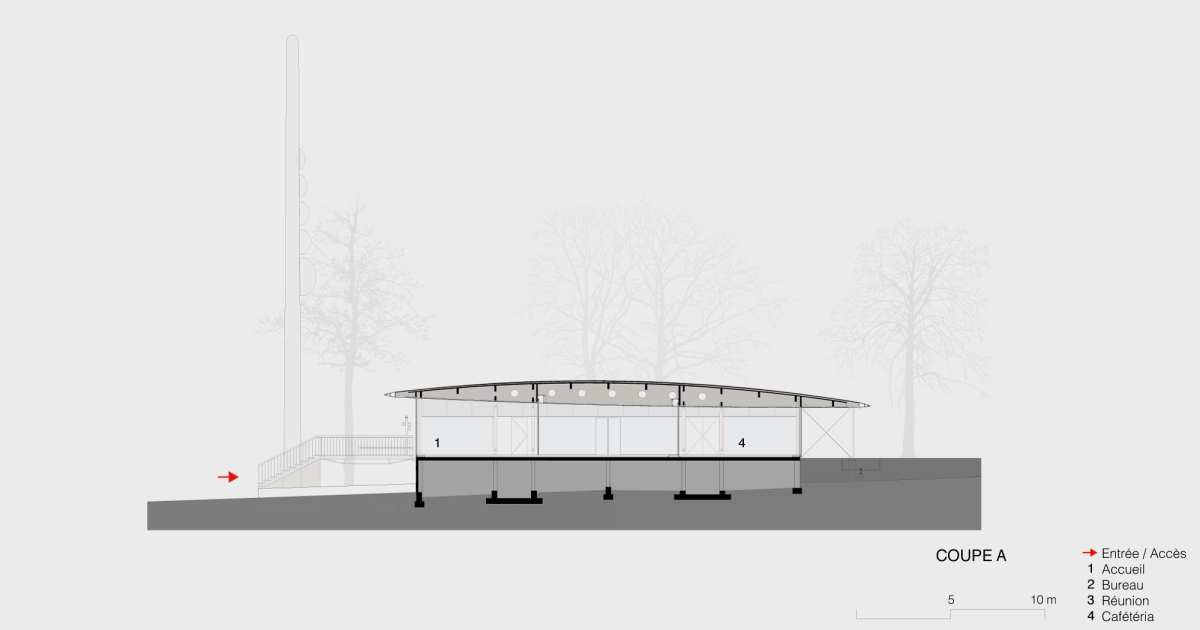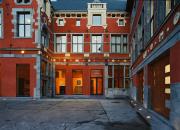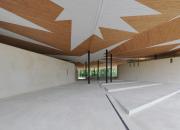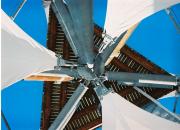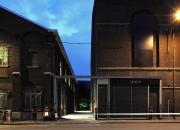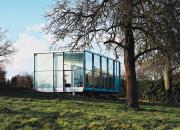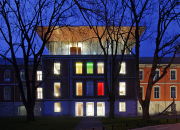Description
EVS and VSE are two sister companies, located in a wooded area along the rue bois Saint-Jean, in the Sart Tilman Science Park. EVS develops high technology machinery for recording and processing digital images; its leadership was confirmed with the development of digital slow motion, in particular its use in the rebroadcast of big sporting events. VSE manufactures the components for these machines.
The architectural part of the EVS / VSE premises shows the difference between the two companies in terms of corporate culture, which is bold and brash at EVS and more introvert and discreet at EVS. This analysis explains the strong contrast between the two buildings: the transparency and sharpness of the EVS building compared with the massiveness, ruggedness and colour of the VSE building. The two are brought together by the subtlety of their integration with the natural surroundings, taking into account the relief as well as the big trees and plants on the ground.
All of the offices, labs, meeting rooms, storage zones and relaxation areas were brought together in a space that opens onto the surrounding natural world, sandwiched between a vast horizontal floating roof and a bluestone base where the technical areas were located. This layout allowed us to extend the building towards the back of the parcel and bring the structure into line with the site's topography. The roof rests on slender wooden columns that come to a point at each end. The stainless-steel braces were placed at the rear, beneath the western overhang of the roof, which also shades the building from the sun. In this way, the interior space is freed from cumbersome load-bearing elements and can be rearranged as need dictates. The green roof enhances the building's relation to the environment in exemplary fashion. In addition to its soundproofing and insulation qualities and its ability to regulate rainwater flow, a green roof was selected for its low upkeep. In a very wooded area, the dry sedum leaves are carried away by the wind. Gargoyles were also added. Artist Daniel Dutrieux designed a silkscreen pattern, modelled on the bark of the ginkgo tree, that masks the breast wall, creating a more intimate space for users. Antennae are attached to the trunk of a 24-metre-tall Douglas fir, whose stability and anchoring were assessed by the firm Ney & Partners. Concurrently, and on the same parcel, we designed the building for VSE in which hardware is produced for use by EVS.
Technical sheet
construction of office building
Localization
Longitude: 5° 32' 34.548" E

