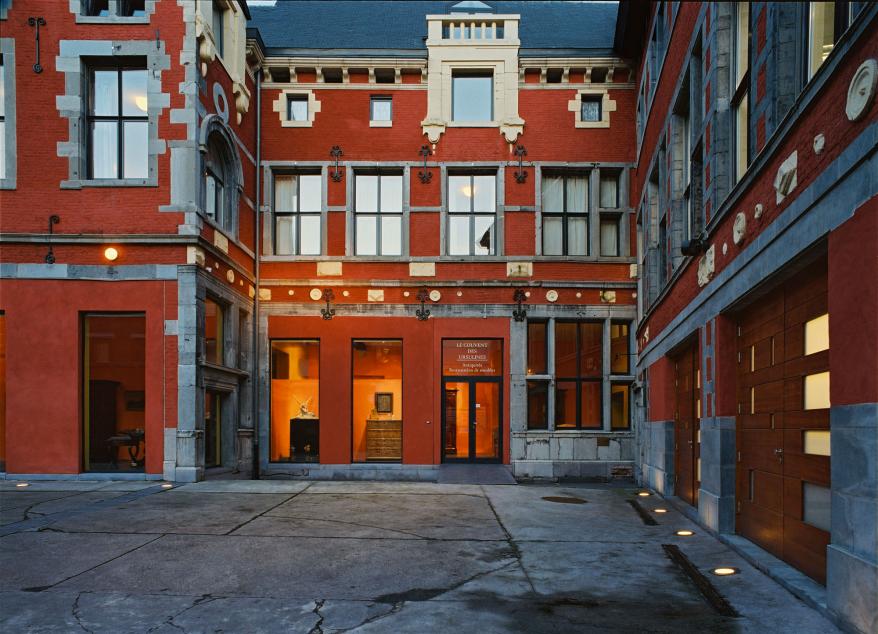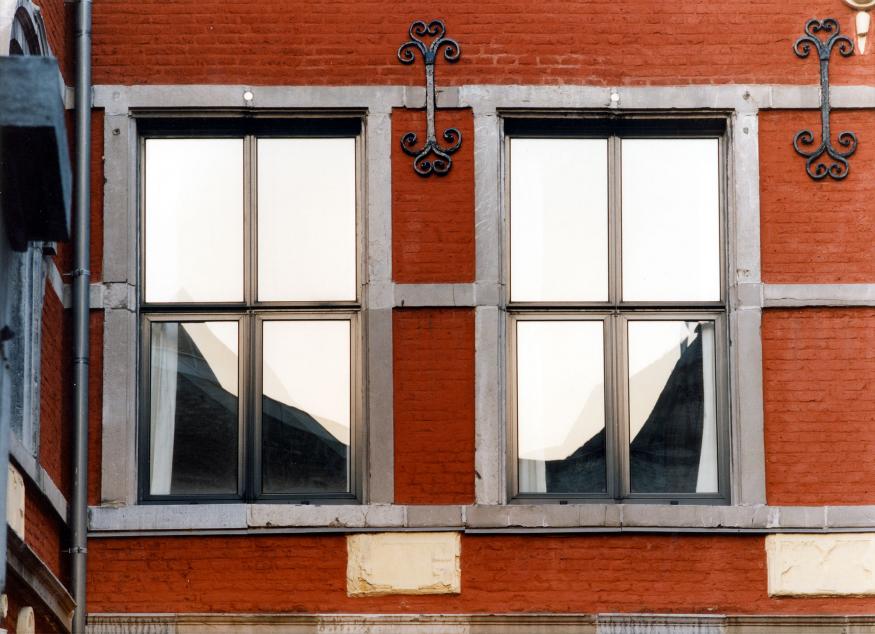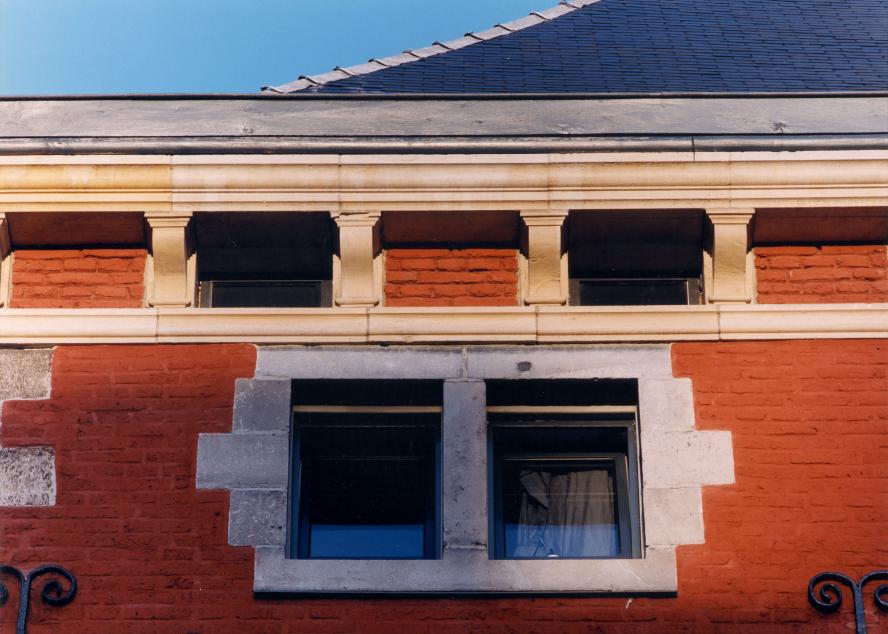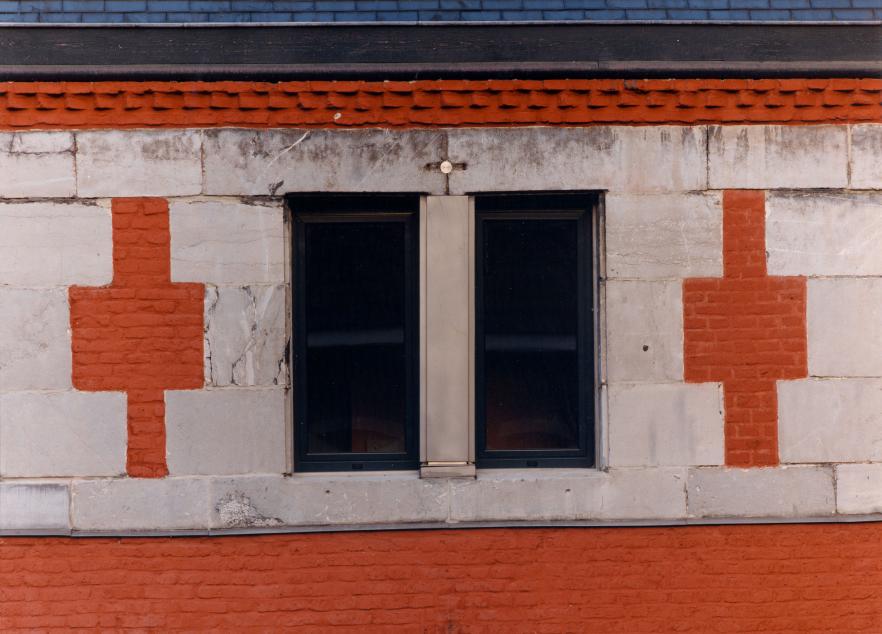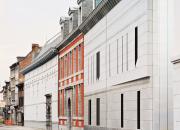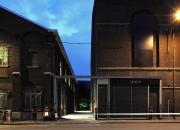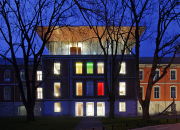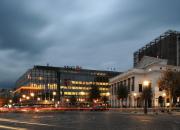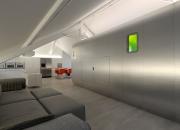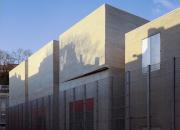Description
The Ursulines convent is an important example of what is known as “Maas Renaissance". The use of brick and limestone is characteristic, as is the decorative part, which can still be seen from the exterior. Today, reduced to a U-shaped group of buildings around a walled courtyard, the foundation has undergone much greater property development. Although the approximate chronology of the existing buildings can be retraced, we know little about the complex as a whole - the archives are very poor and the division which followed the opening of the Montagne de Bueren in 1881 as well as the anarchic modifications of the last two centuries have not left enough interpretable archaeological traces.
Théodore Gobert places the oldest building – the one facing the existing entrance - at the beginning of the 16th century. At that time, the site belonged to Gérard Ghyssens, a trader who built a house and a brewery there. In 1627 the Ursulines set up a religious community in the existing building and shortly afterwards enlarged it and built a chapel (1660), which today is no longer there. In the 18th century, as part of another construction project, a school was built alongside the convent (1776). The Ursulines occupied the building until 1817. Following on from them, the City of Liège gave sanctuary to the Protestant consistory (1819), then transformed the convent into a police station, which actually served as a warehouse, a cereal market… until 1859, when a fire station was installed there, requiring significant architectural restructuring. The Protestant temple was destroyed at the beginning of the 20th century (in 1940 German occupants built in its place a military shelter of little interest, which is still there today). It wasn’t until 1978 that firemen left the Rue Hors-Château. The City then began costly reconstruction work (to replace roof structures, corbels, cornices, roofs) before finally selling the whole site to property developers who, after several aborted reallocation projects, left the building to fall into ruin.
In 1994, antique dealers Vincent de Lange and Jean-François Taziaux bought the building for 100,000 euros. The Ursuline convent suited their needs – a large building right in the town centre with possibilities for parking. These advantages were sufficient to make them forget the severe state of decay it was in at that time. They asked the consultants D. Dethier s.a. to undertake the restoration work. The operation received subsidies, to be focused on the listed parts, from the Heritage Department of the Wallonia Region (44%), from the Province of Liège (2%) and from the City (5%). Within two years the reallocation of the building was complete – the official inauguration of the section open to the public took place in November 1996 and the work on the rest of the building, which began in January of that year, was finished in December. This extremely short turnaround time (10 months) was a sine qua non for the project to be a success, seeing that the idea for restoration came from private clients. An antiques shop, a restoration workshop, seven apartments or studio flats and three office spaces have been installed in the convent building.
Architecture
The state of abandon that the Ursulines convent was in required a great deal of work. The roofs had to be restored, the walls stabilised and the flooring rebuilt. We worked on preserving the building’s authenticity. Our method was based on two principles – to restore original elements when they could be identified and to adopt a minimalist approach for the components which had lost all trace of their past. So, to maintain consistency and ensure a clearer identity for the whole project, we removed what had been added to the old buildings in the 19th and 20th centuries. As there was no longer any trace of the former interior layout, we were able to adapt the plan to the new requirements brought about by the building’s reallocation – the flexibility of our approach meant we could maximise the value of each space by playing on its distinctive features and create an idea of free paths between the different spaces, enabling the creation of meaningful atmospheres. The thought put into the reconstruction of the central building’s windows is a good example of our rigorous approach. For the ground floor openings, of which no trace of the original state remained, Daniel Dethier chose large fixed windows; this solution not only preserved the rhythm of the building and showed that a contemporary touch had been added, but was also adapted to the needs of the business that was to be installed in this part. On the first floor, on the other hand, the windows were restored in a way that was discreet and efficient and which respected the original volumes. To rectify the windows, metal frames in stainless steel microbeads were placed at their periphery, only one side of the corner iron being visible from the outside. The colour of the material matches the limestone of the building; two T-shaped parts, placed a few centimetres in front of the new dark-grey gloss aluminium frames, are a reminder, by their crossed effect, of mullions formerly set into the large windows, which lit the upper floors.
The project also shows how important it was to ensure the building fitted in well with the urban network. To close the courtyard and hide the plain buildings belonging to the highways department of the City of Liège which adjoin the convent, Daniel Dethier restored a small building adjacent to the Rue Montagne de Bueren – given the modest character of this building, the contemporary modifications are discreet and were inspired by the shape of the warehouses which stood there in the 19th century. With the foresight that the whole site may undergo further phases of development, the architect also planned a building destined for shops, offices and housing on the undeveloped land beside the Rue Hors-Château. From a town planning point of view, this building would serve to fill the gap in the line of development and restore a coherent rhythm by adapting its size to the neighbouring buildings. This project was not undertaken.
The Ursulines convent is a good example of synergy between state authorities and private individuals. Funding could not have been met without regional, provincial and local contributions. The owners’ financial input was of course considerable but the benefits have been great, both financially speaking (with contributions from authorities, the rent from the property they let and the value of the property after building work) and for the brand image conveyed by their antiques business, which benefits from the prestige of the old architecture and the quality of its restoration. It is also important to point out the benefit of the mix of functions the reallocation of the building has brought about, especially the creation of housing in the town centre at a time of urban exodus. Another positive result of the operation was a revitalization grant from the Wallonia Region to redevelop the area around the convent, which has enabled the City of Liège to carry out restoration work on the Rue Montagne de Bueren.
Technical sheet
Transformation of the old Ursulines convent into a business, office and housing block.
Localization
Longitude: 5° 34' 37.273" E

