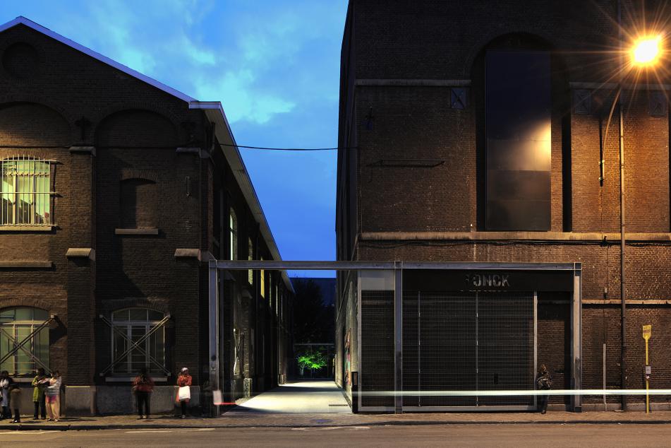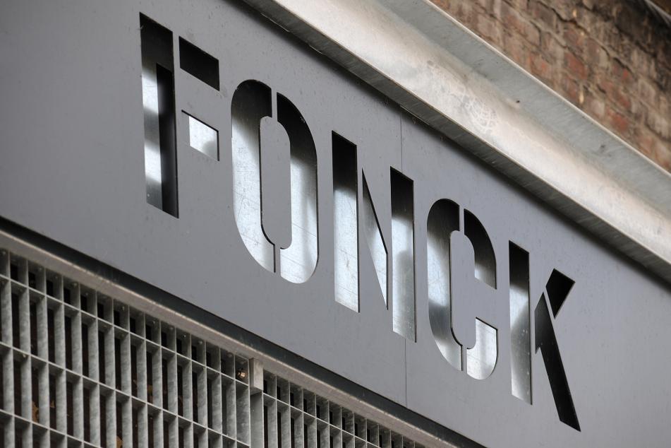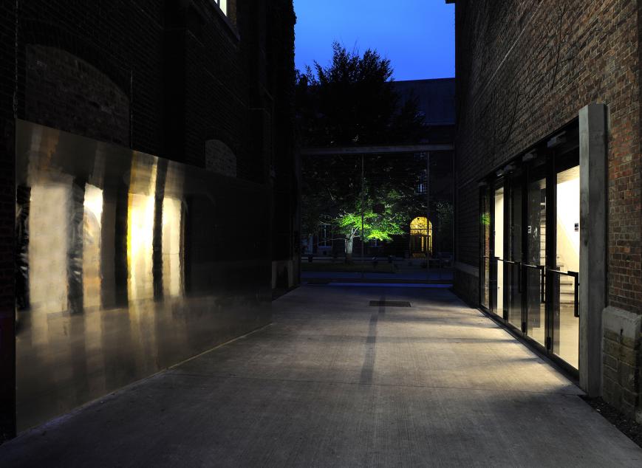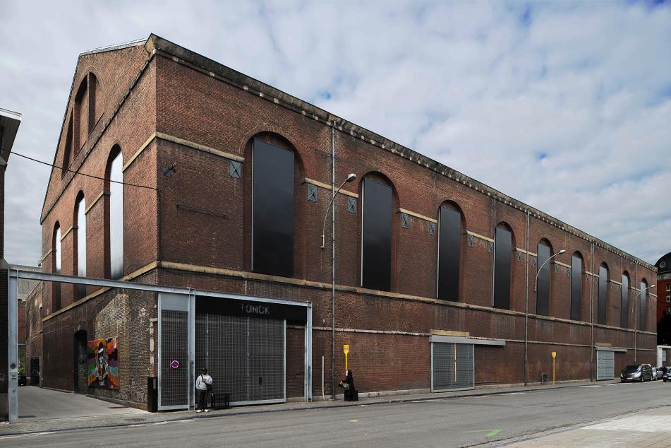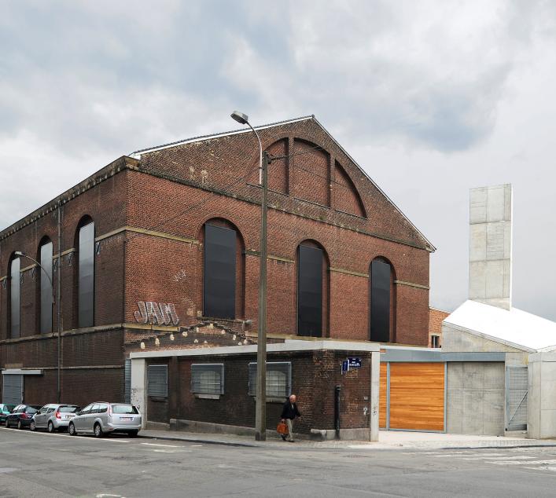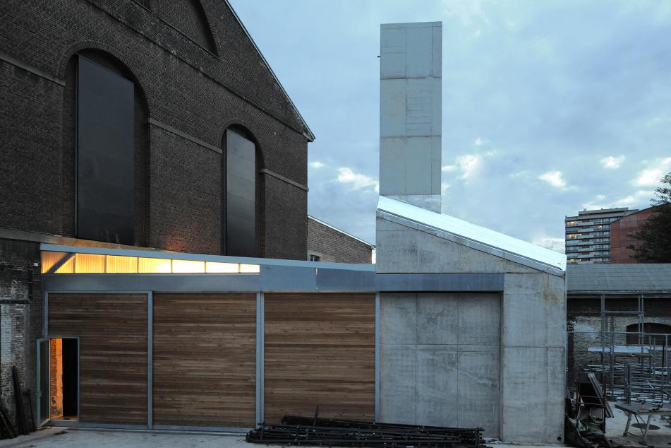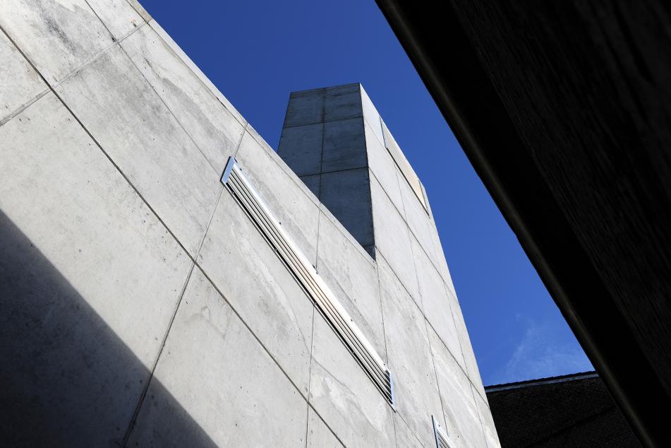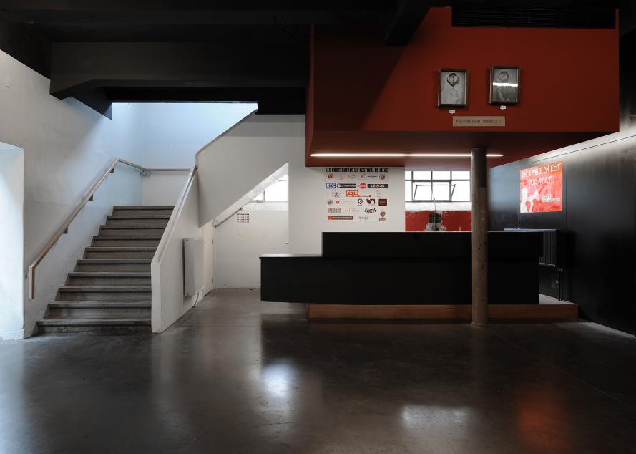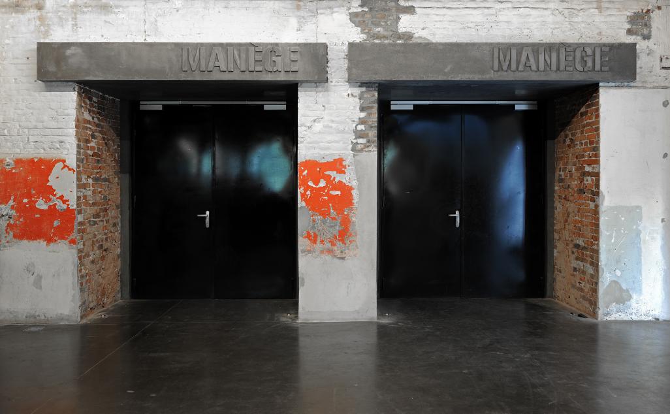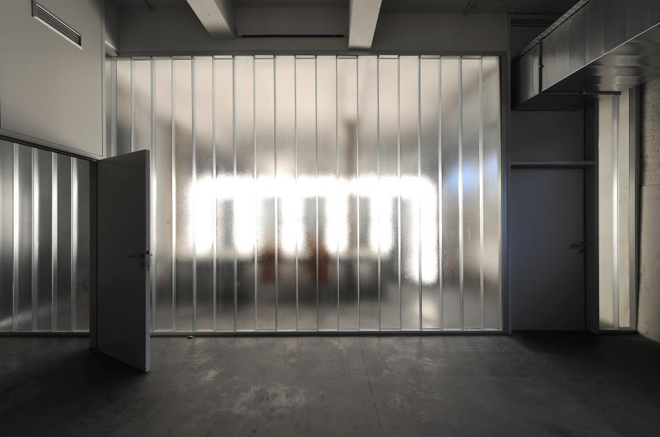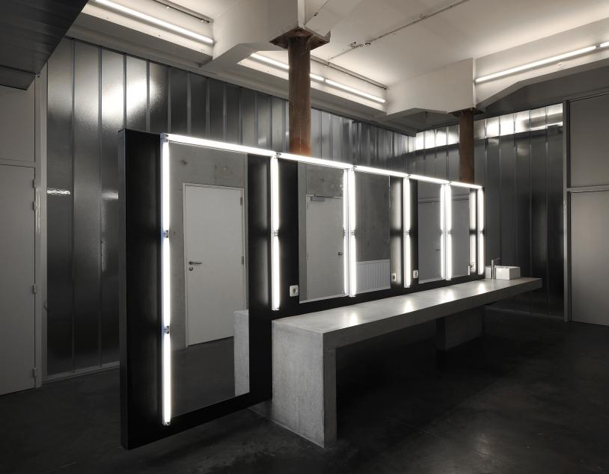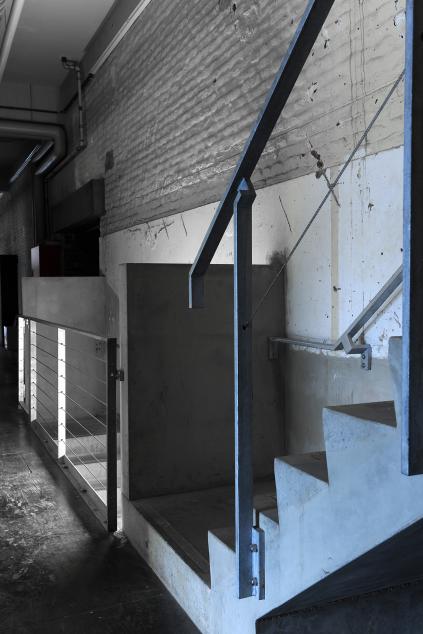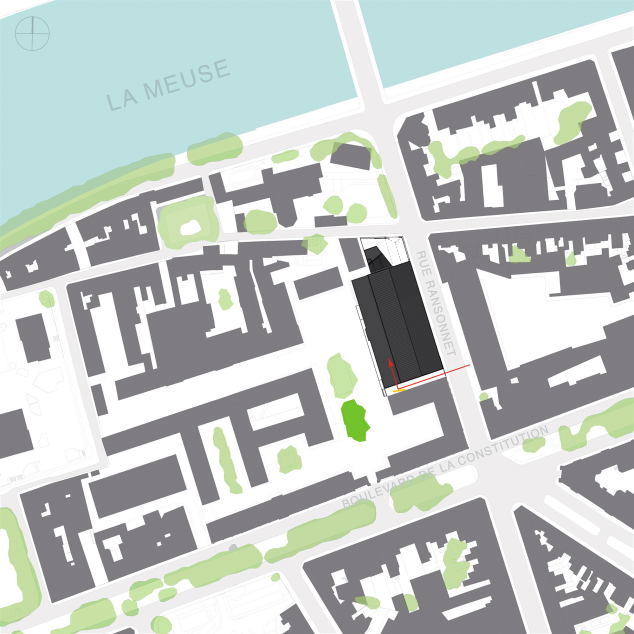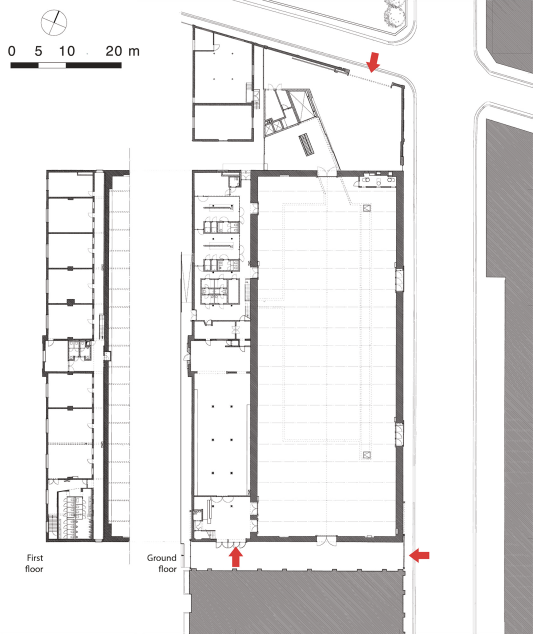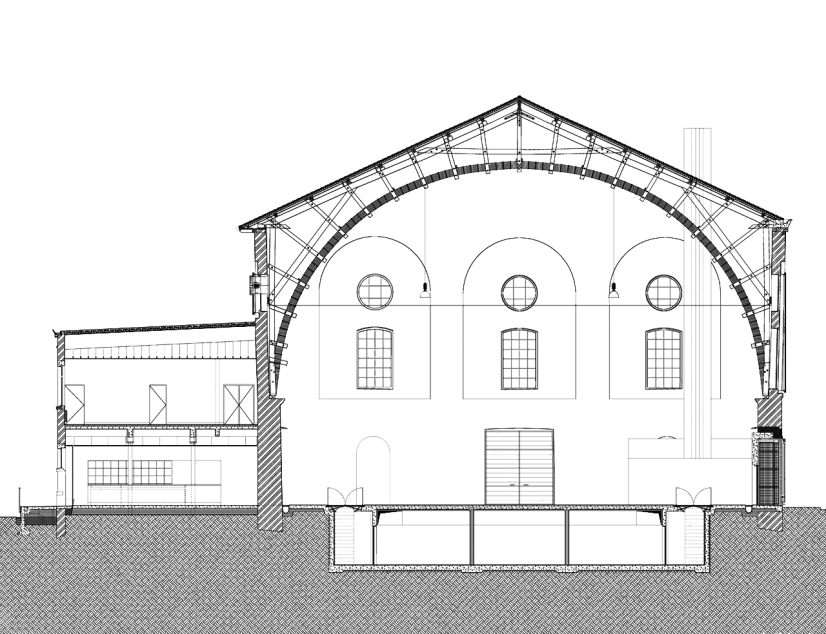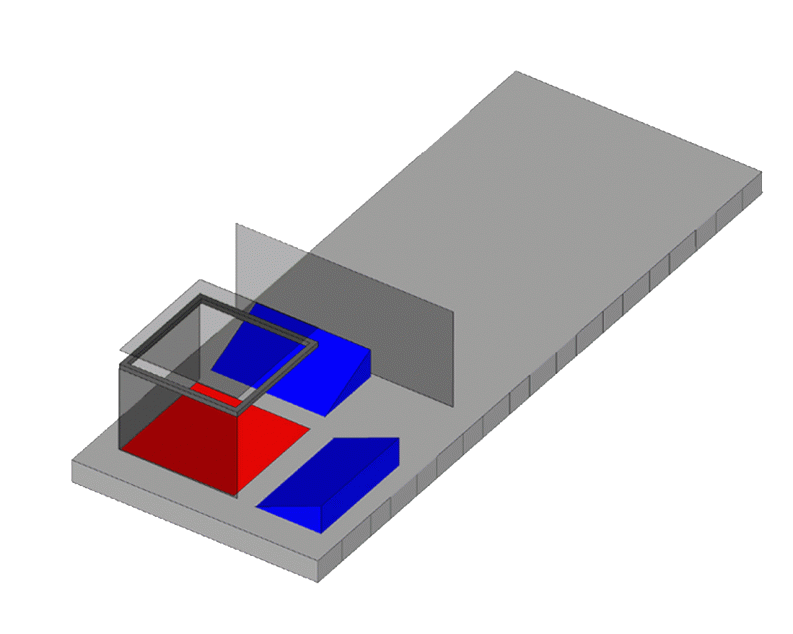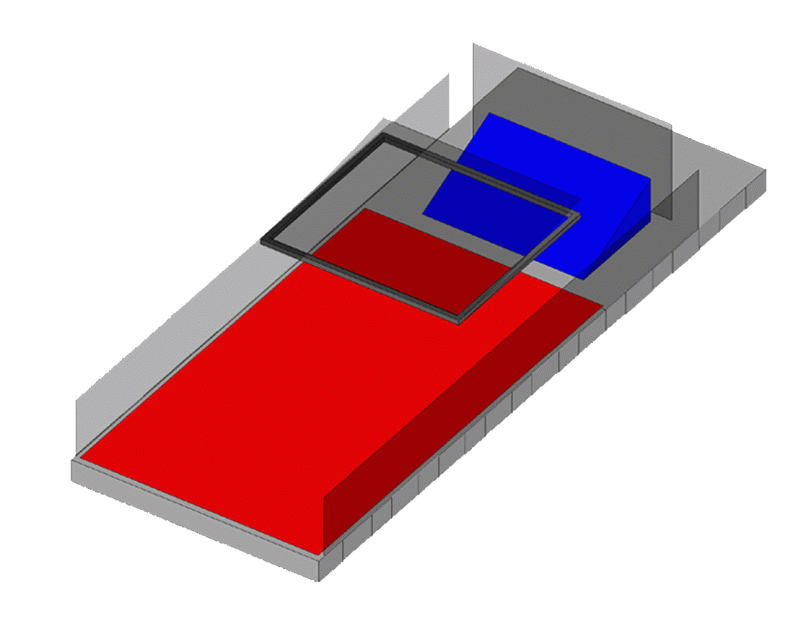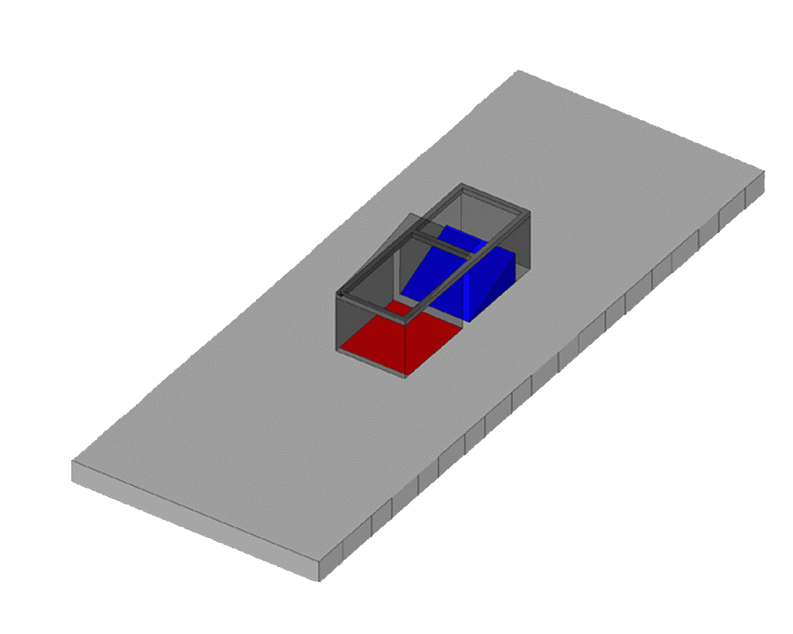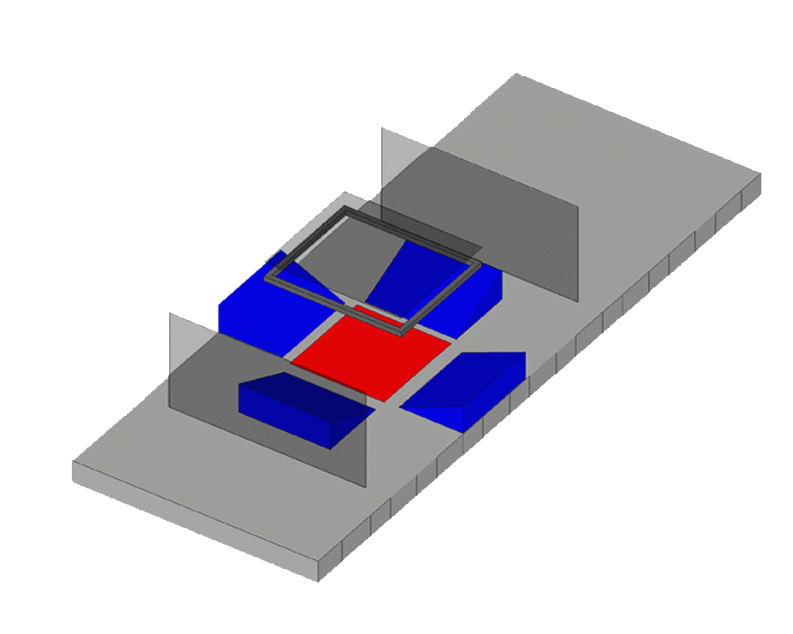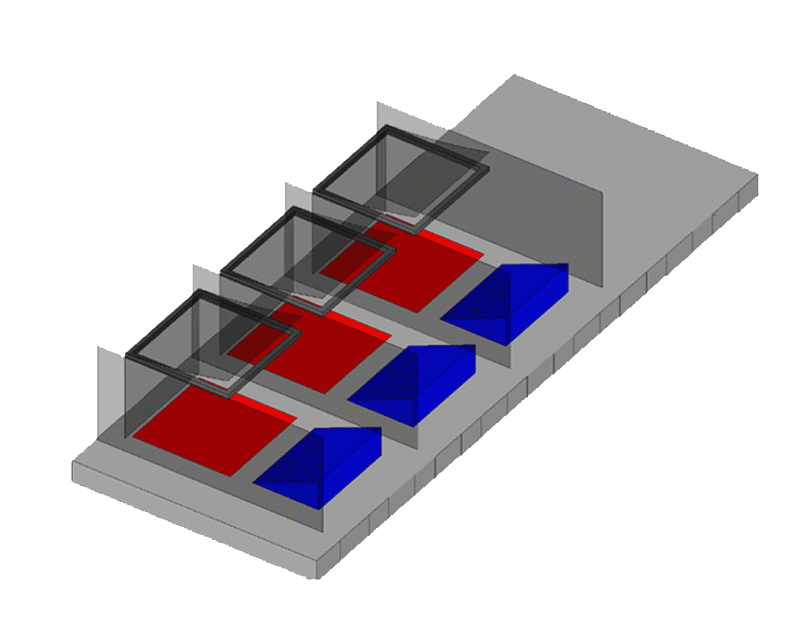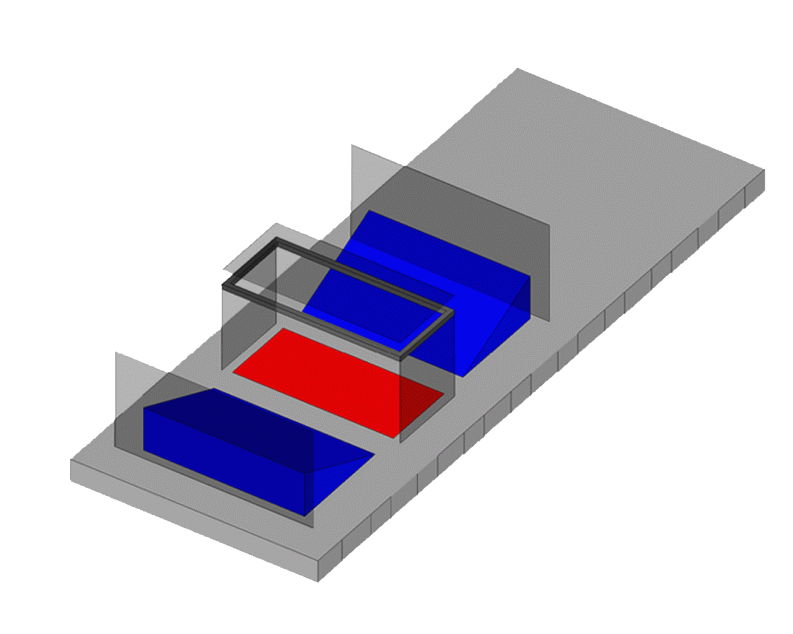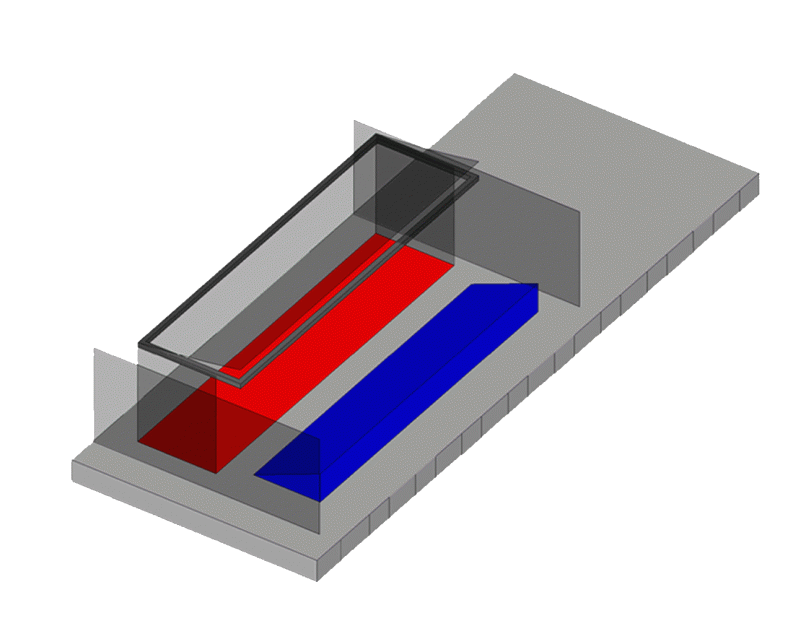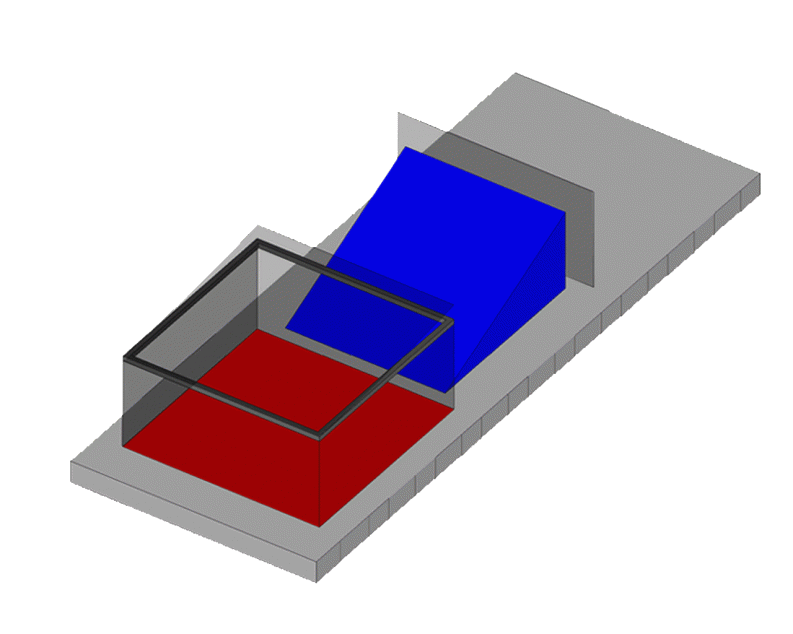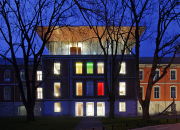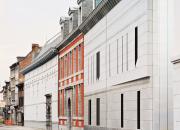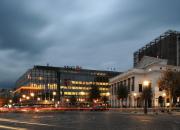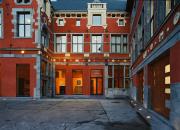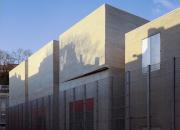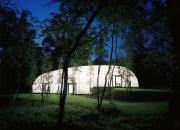Description
Outstanding heritage value
With the exception of the riding school and the former Val-des-Ecoliers chapter house, the structure currently occupied by the Instituts Saint-Luc and Festival de Liège has no particular heritage value. Most of these austere and highly functional buildings were erected in the 1830s to refit a severely damaged monastery for military use.
A cavalry regiment was quartered here, and the garrison numbered 1,156 men and 873 horses. The riding school (built in 1837) shows the extent of the regiment's activities. It is built of brick, and its massive size is barely tamed by the facades, which are divided into registers bounded by a simple décor. The quality of the structure reveals itself from within. The military engineers showed their technical prowess by roofing over a 1,700 square metre space with a wooden frame that rests entirely on the exterior walls, with no intermediate support whatever. Designed according to a model invented by Colonel Emy, who was a professor of fortifications at the Saint-Cyr military academy, the structure features arches of curved balks. This method had already been employed for the riding school at Libourne (France) in 1826, but on a much smaller scale (1,008 sq. m).
After the military withdrew, the Caserne Fonck was sold in 1998. Following restoration efforts led by Eugène Moureau, the Instituts Liégeois Saint-Luc occupied most of the premises, with the exception of the riding school. The French Community of Belgium used the school for theatrical events, and in particular the Festival de Liège. The Festival had used the space prior to the restoration that, following a competition held in 2001, we completed in February 2009, after two years' work.
A sensitive, multi-faceted intervention
Our proposal was a simple one – we wanted to preserve the spirit of the place. We immediately ruled out any sort of ostentatious approach, advocating instead an intervention that respected the structure's architectural heritage. On the outside, the annexes were pulled down to assert the transformed identity of the place. Only the 1935 extension that was added to the north façade was retained, to separate off the accesses to the building and to provide space for dressing rooms, a reception area, offices and a multipurpose room. The single volume that was added is discrete: at the rear of the riding school, we built a very contemporary-looking structure for the purposes of housing the boiler room, ventilation unit, high- and low-voltage cabins, a repair shop, a scenery shop and access to the basement level. Most of our work focused on refinishing the interior but, paradoxically, our efforts are almost invisible. In the words of Daniel Dethier, "I thought about what would make a performance in a disused space like the Caserne Fonck compelling. Our team, which included architects, engineers, a stage designer and a visual artist, quickly saw the significance of a dialogue between modern-day theatrical expression and the sensibility of a historic space. Our efforts were directed at preserving the building's grandeur by opening up the interior space as much as possible. We also took care to retain the traces of time – some of our options were unconventional, to say the least, such as not repainting the walls. The elegance of certain elements bears out this approach; you can see it in the ironwork on the large sliding exterior gates." All mechanical elements are either hidden or moveable. The technical areas, particularly the heating, ventilation and security systems, were planned to fit within the existing architecture. One of the project's most compelling ideas was to dig down and create a large underground storage area for stage equipment, which can be easily moved using a stage elevator. It is a vast "toolbox", where everything has its place. In addition to providing a place to conceal a great many technical elements, creating an underground space was more economical than building an annex, particularly considering the fact that the existing flooring was in need of repair. Finally, it allowed us to optimise the protean nature of the venue – its fully unencumbered space and moveable seating areas mean that a vast number of permutations are possible, whether for theatrical performances, concerts or exhibitions.
A paradoxical approach
"At the Caserne Fonck, our work had a paradoxical element. In order to free up as much interior volume as possible, we carried out extensive research. Technically speaking, the acoustics were extremely complicated, and it was also difficult to conceal the requisite equipment to comply with safety standards – and all of these efforts are invisible. And we have been criticised for it." (Daniel Dethier). This raises a number of issues. Contrary to what most cultural heritage legislation calls for, is it ultimately difficult to show restraint with respect to an architectural programme? Is it riskier to defend the reality of a structure than attempt to introduce a contemporary architectural hallmark? When the Palais de Tokyo opened in Paris, Jérôme Sans regretted that the cultural institutions that appeared in the 1980s and 1990s had to be monuments to architecture – "cultural showrooms" – even more than places dedicated to art. In hindsight, it is difficult to assess how outdated this point of view is.
Technical sheet
Restoration and conversion of a former riding school, located in the Outremeuse district of Liège, into a performance and events space, storage areas, offices, technical areas and loading zones.
Localization
Longitude: 5° 35' 12.589" E

